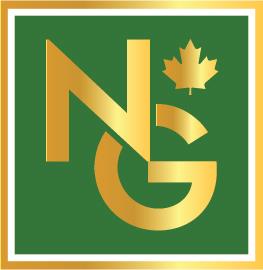202 Sydenham Street, London
- Bedrooms: 7
- Bathrooms: 3
- Type: Duplex
- Added: 42 days ago
- Updated: 36 days ago
- Last Checked: 11 hours ago
Discover the versatility of this stunning duplex, ideal for an income generating property or live-in opportunity. Nestled in the heart of Old North, one of Londons most sought-after neighbourhoods, this property boasts classic charm with modern updates, making it an ideal investment opportunity. The main unit features 4 spacious bedrooms, 2 bathrooms and an updated kitchen. High ceilings, original hardwood floors, and large windows add character and warmth to the space. The upper unit offers 3 bedrooms, an updated kitchen, and a cozy living area, perfect for renters. Additional highlights include plentyof parking, laundry and separate entrances for each unit. Tenants can experience the convenience of living just minutes from downtown, where there is vibrant city life and enjoy easy access to a wide range of amenities, including shopping, dining, and local entertainment. Also, walking distance to schools, parks and public transit.
powered by

Property DetailsKey information about 202 Sydenham Street
- Cooling: Central air conditioning
- Heating: Forced air, Natural gas
- Stories: 2
- Structure Type: Duplex
- Exterior Features: Brick
- Foundation Details: Unknown
Interior FeaturesDiscover the interior design and amenities
- Basement: Partial
- Appliances: Refrigerator, Dishwasher, Dryer, Two stoves, Two Washers
- Bedrooms Total: 7
Exterior & Lot FeaturesLearn about the exterior and lot specifics of 202 Sydenham Street
- Lot Features: Lane
- Water Source: Municipal water
- Parking Total: 4
- Lot Size Dimensions: 36.05 x 147.87 FT ; 12.03 ft x 147.87 ft x 36.05 ft x 71.88
Location & CommunityUnderstand the neighborhood and community
- Directions: Richmond and Oxford
- Community Features: School Bus
Utilities & SystemsReview utilities and system installations
- Sewer: Sanitary sewer
Tax & Legal InformationGet tax and legal details applicable to 202 Sydenham Street
- Tax Annual Amount: 5715
- Zoning Description: R3-2
Room Dimensions

This listing content provided by REALTOR.ca
has
been licensed by REALTOR®
members of The Canadian Real Estate Association
members of The Canadian Real Estate Association
Nearby Listings Stat
Active listings
34
Min Price
$1
Max Price
$2,599,000
Avg Price
$871,047
Days on Market
82 days
Sold listings
11
Min Sold Price
$299,000
Max Sold Price
$849,999
Avg Sold Price
$647,154
Days until Sold
54 days
Nearby Places
Additional Information about 202 Sydenham Street





























