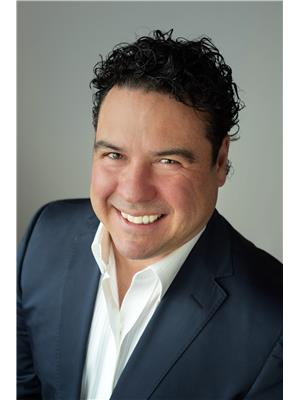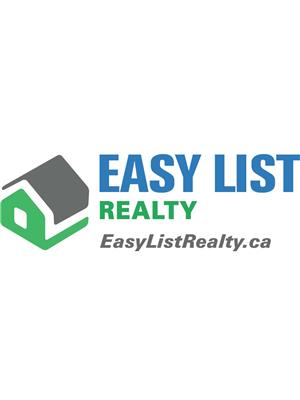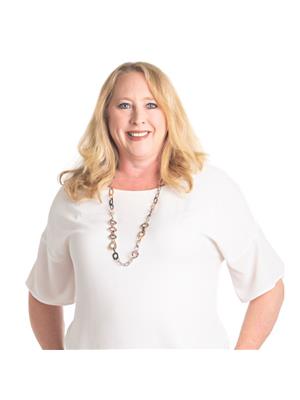125 Ketepec Road, Saint John
- Bedrooms: 4
- Bathrooms: 2
- Living area: 1659 square feet
- Type: Residential
- Added: 1 day ago
- Updated: 1 days ago
- Last Checked: 7 hours ago
This sweet 4-bedroom, 1.5-bathroom home is nestled in the peaceful Martinon neighbourhood on the west side of Saint John. Situated at the end of a quiet road, its an ideal setting for families seeking tranquility. The home boasts an abundance of natural light throughout, offering a warm and inviting atmosphere with a view of the Red Bridge Lake, adding to the propertys charm. Conveniently located, this home is just a stone's throw from the Saint John Marina, making it perfect for boating enthusiasts. Its also a short drive to Uptown Saint John for shopping, dining, and entertainment, as well as to Grand Bay-Westfield for additional amenities. If youre looking for a family-friendly home in a prime location with stunning lake views, this property is a must-see! (id:1945)
powered by

Property DetailsKey information about 125 Ketepec Road
- Cooling: Heat Pump
- Heating: Heat Pump, Forced air, Propane
- Structure Type: House
- Exterior Features: Vinyl
- Foundation Details: Block, Concrete
Interior FeaturesDiscover the interior design and amenities
- Basement: Crawl space
- Flooring: Tile, Laminate
- Living Area: 1659
- Bedrooms Total: 4
- Bathrooms Partial: 1
- Above Grade Finished Area: 1659
- Above Grade Finished Area Units: square feet
Exterior & Lot FeaturesLearn about the exterior and lot specifics of 125 Ketepec Road
- Water Source: Well
- Lot Size Units: acres
- Lot Size Dimensions: 0.37
Location & CommunityUnderstand the neighborhood and community
- Common Interest: Freehold
Utilities & SystemsReview utilities and system installations
- Sewer: Septic System
Tax & Legal InformationGet tax and legal details applicable to 125 Ketepec Road
- Parcel Number: 55154843
- Tax Annual Amount: 4291.23
Room Dimensions
| Type | Level | Dimensions |
| Primary Bedroom | Second level | 15'0'' x 11'0'' |
| Bedroom | Second level | 11'0'' x 7'3'' |
| Bedroom | Second level | 12'11'' x 9'9'' |
| Bedroom | Second level | 9'0'' x 8'0'' |
| 4pc Bathroom | Second level | 5'3'' x 4'8'' |
| 2pc Bathroom | Main level | 3'6'' x 7'7'' |
| Laundry room | Main level | 7'0'' x 10'0'' |
| Living room | Main level | 14'0'' x 13'0'' |
| Family room | Main level | 14'0'' x 13'0'' |
| Dining room | Main level | 13'0'' x 11'0'' |
| Kitchen | Main level | 8'0'' x 14'0'' |

This listing content provided by REALTOR.ca
has
been licensed by REALTOR®
members of The Canadian Real Estate Association
members of The Canadian Real Estate Association
Nearby Listings Stat
Active listings
2
Min Price
$189,900
Max Price
$399,900
Avg Price
$294,900
Days on Market
19 days
Sold listings
1
Min Sold Price
$250,000
Max Sold Price
$250,000
Avg Sold Price
$250,000
Days until Sold
21 days

















