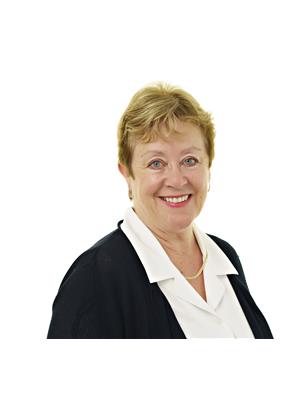12 Sunset Lane, Currie
- Bedrooms: 2
- Bathrooms: 3
- Living area: 2006 square feet
- Type: Residential
- Added: 53 days ago
- Updated: 30 days ago
- Last Checked: 16 hours ago
Experience the charm of this stunning chalet-style home, nestled on the serene Tobique Head Pond. A true year-round paradise, this property offers an inviting open-concept layout. The vaulted ceilings and expansive windows flood the home with natural light. Single-level living at its finest, the main floor features a spacious eat-in kitchen, dining area, living room, and convenient main-floor laundry. Step outside to the wrap-around veranda, ideal for entertaining or simply unwinding while soaking in the peaceful waterfront views. The second-level loft offers a private oasis, complete with a large bedroom and a full bath featuring a soothing jetted tubperfect for relaxing after a long day. The fully finished lower level is an entertainers dream, boasting a stylish bar, family/games room (complete with a pool table), a bonus room, ample storage, and walk-out access to a patio. A full bathroom adds convenience, making this space perfect for hosting guests. Outside, you'll find a two-car detached garage, a handy storage shed, and a paved driveway that leads directly to the water's edge. Also included is brand new 12,000w generator so you never have to worry about going without power! This is your chance to own a piece of paradise where comfort and tranquility come together. (id:1945)
powered by

Property DetailsKey information about 12 Sunset Lane
Interior FeaturesDiscover the interior design and amenities
Exterior & Lot FeaturesLearn about the exterior and lot specifics of 12 Sunset Lane
Utilities & SystemsReview utilities and system installations
Tax & Legal InformationGet tax and legal details applicable to 12 Sunset Lane

This listing content provided by REALTOR.ca
has
been licensed by REALTOR®
members of The Canadian Real Estate Association
members of The Canadian Real Estate Association
Nearby Listings Stat
Active listings
1
Min Price
$589,000
Max Price
$589,000
Avg Price
$589,000
Days on Market
52 days
Sold listings
0
Min Sold Price
$0
Max Sold Price
$0
Avg Sold Price
$0
Days until Sold
days
Nearby Places
Additional Information about 12 Sunset Lane












