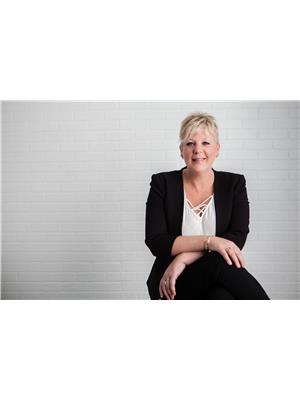1 411 Lorne Avenue, Brandon
- Bedrooms: 3
- Bathrooms: 2
- Living area: 1383 square feet
- Type: Residential
- Added: 72 days ago
- Updated: 2 days ago
- Last Checked: 18 hours ago
D21//Brandon/Step into this custom-built condo and be instantly captivated! Gorgeous oak hardwood floors and elegant glass doors welcome you into a spacious, light-filled retreat. The large windows overlook your own private, beautifully landscaped yard, complete with a generous deck and fence for added privacy. Inside, the condo offers two levels plus a basement, with everything you need conveniently located on the main floor: a bedroom, full bathroom, laundry, and flexible living spaces for dining, lounging, or a home office. There is also easy access to the attached single garage and a shared downstairs common area with a kitchen perfect for meetings or family gatherings. This is a unique opportunity with a community of 3 unit owners. Great location - Close to schools, shopping, hospital and restaurants. Showings start October 8th & offer deadline date is October 15th/24 at noon. Open House this Saturday 2-4 p.m. (id:1945)
powered by

Property DetailsKey information about 1 411 Lorne Avenue
- Cooling: Central air conditioning
- Heating: Forced air, High-Efficiency Furnace, Natural gas
- Year Built: 1988
- Structure Type: House
- Architectural Style: 2 Level
Interior FeaturesDiscover the interior design and amenities
- Flooring: Vinyl, Wood, Wall-to-wall carpet
- Appliances: Washer, Dishwasher, Stove, Dryer, Alarm System, Cooktop, Freezer, Central Vacuum - Roughed In, Hood Fan, Blinds, Garage door opener, Garage door opener remote(s), Two Refrigerators
- Living Area: 1383
- Bedrooms Total: 3
Exterior & Lot FeaturesLearn about the exterior and lot specifics of 1 411 Lorne Avenue
- Lot Features: Low maintenance yard, Corner Site, Flat site, Back lane, Disabled Access, Embedded oven, Closet Organizers, Exterior Walls- 2x6"
- Water Source: Municipal water
- Lot Size Units: square feet
- Parking Features: Attached Garage, Other, Other, Other, Other
- Road Surface Type: Paved road
- Lot Size Dimensions: 4015
Location & CommunityUnderstand the neighborhood and community
- Common Interest: Condo/Strata
Property Management & AssociationFind out management and association details
- Association Fee: 400
Utilities & SystemsReview utilities and system installations
- Sewer: Municipal sewage system
Tax & Legal InformationGet tax and legal details applicable to 1 411 Lorne Avenue
- Tax Year: 2024
- Tax Annual Amount: 2738.48
Additional FeaturesExplore extra features and benefits
- Security Features: Monitored Alarm

This listing content provided by REALTOR.ca
has
been licensed by REALTOR®
members of The Canadian Real Estate Association
members of The Canadian Real Estate Association
Nearby Listings Stat
Active listings
18
Min Price
$159,000
Max Price
$349,900
Avg Price
$256,639
Days on Market
90 days
Sold listings
4
Min Sold Price
$163,000
Max Sold Price
$439,900
Avg Sold Price
$331,075
Days until Sold
51 days












