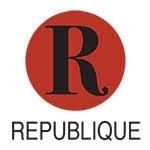4210 Starlight Way, North Vancouver
- Bedrooms: 5
- Bathrooms: 5
- Living area: 5562 square feet
- Type: Residential
- Added: 64 days ago
- Updated: 24 days ago
- Last Checked: 5 hours ago
Welcome to the "Top Of The World" where Privacy is Paramount, and stunning views are experienced throughout this entire home, including the 3-car private garage. You're looking for something unique that you can put your touches on, and this exceptional home offers it! An immaculately maintained home, this large-living 5,500 sq. ft. home is perfect for your growing needs! Elevated above the culdesac, this home has huge outdoor living balconies to enjoy all of the beautiful West Coast weather and views. The sunken Family Room features massive floor to ceiling windows for panoramic ocean views. The basement could be suite-ready or enjoy as-is with a games room. (id:1945)
powered by

Property DetailsKey information about 4210 Starlight Way
- Heating: Radiant heat, Forced air, Natural gas
- Year Built: 1986
- Structure Type: House
Interior FeaturesDiscover the interior design and amenities
- Basement: Finished, Unknown, Unknown
- Appliances: All
- Living Area: 5562
- Bedrooms Total: 5
- Fireplaces Total: 2
Exterior & Lot FeaturesLearn about the exterior and lot specifics of 4210 Starlight Way
- View: View
- Lot Features: Cul-de-sac, Private setting
- Lot Size Units: square feet
- Parking Total: 3
- Parking Features: Garage
- Lot Size Dimensions: 9676
Location & CommunityUnderstand the neighborhood and community
- Common Interest: Freehold
Tax & Legal InformationGet tax and legal details applicable to 4210 Starlight Way
- Tax Year: 2023
- Parcel Number: 003-713-831
- Tax Annual Amount: 9875.97

This listing content provided by REALTOR.ca
has
been licensed by REALTOR®
members of The Canadian Real Estate Association
members of The Canadian Real Estate Association
Nearby Listings Stat
Active listings
9
Min Price
$2,499,000
Max Price
$4,765,000
Avg Price
$3,496,422
Days on Market
95 days
Sold listings
2
Min Sold Price
$3,088,000
Max Sold Price
$3,958,800
Avg Sold Price
$3,523,400
Days until Sold
86 days
Nearby Places
Additional Information about 4210 Starlight Way















































