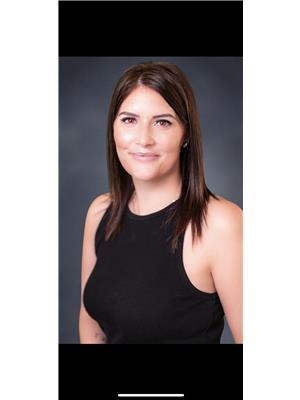4717 57 Street, Killam
- Bedrooms: 5
- Bathrooms: 3
- Living area: 1267 square feet
- Type: Residential
- Added: 28 days ago
- Updated: 2 days ago
- Last Checked: 11 hours ago
Welcome to this stunning bungalow in the vibrant community of Killam. Set on a spacious 55x200 foot lot (1/4 acre), this home offers a picturesque view across from baseball diamonds. It is just a stone's throw away from a skatepark and playground, promising endless outdoor fun for the whole family. Step inside to discover a meticulously maintained residence featuring 5 bedrooms, with 3 conveniently located on the main floor for easy accessibility. The primary bedroom boasts a private 2-piece ensuite and a large closet. The main floor also hosts a beautifully updated 4-piece bathroom, ensuring modern comfort for you and your guests. The heart of the home, the kitchen, underwent a thoughtful renovation in 2007, creating a culinary haven for those who love to cook and entertain. Laminate flooring, replaced throughout the home in 2007, adds to the seamless flow and easy maintenance of this delightful property. Venture downstairs to find a spacious basement family room with built-in bookshelves, offering a perfect setting for family gatherings or a cozy reading nook. This level also features a stylishly updated 3-piece bathroom with a tile shower, a convenient laundry room, a workshop for your creative endeavors, and a large cold storage room for all your preservation needs. The attached single garage adds to the convenience of this home, while the 2024-updated eavestroughs and the meticulously serviced 2009 boiler ensure the home's integrity and warmth. The 2020-replaced shingles, 2018-installed water softener, 2017-new main floor carpets, and 2010-basement windows underscore the thoughtful care and updates this home has received. Step outside to enjoy the privacy and security offered by the newly built fence in 2014, encapsulating the serene and well-maintained outdoor space. This home is not just a residence but a community, with access to a K-9 school, hospital, car wash, drug store, dental clinic, hair salons, and many shopping and dining options catering to all yo ur wellness and lifestyle needs. (id:1945)
powered by

Show More Details and Features
Property DetailsKey information about 4717 57 Street
Interior FeaturesDiscover the interior design and amenities
Exterior & Lot FeaturesLearn about the exterior and lot specifics of 4717 57 Street
Location & CommunityUnderstand the neighborhood and community
Utilities & SystemsReview utilities and system installations
Tax & Legal InformationGet tax and legal details applicable to 4717 57 Street
Room Dimensions

This listing content provided by REALTOR.ca has
been licensed by REALTOR®
members of The Canadian Real Estate Association
members of The Canadian Real Estate Association
Nearby Listings Stat
Nearby Places
Additional Information about 4717 57 Street







