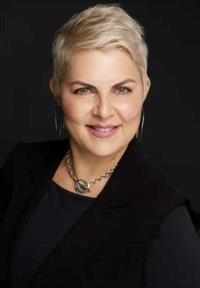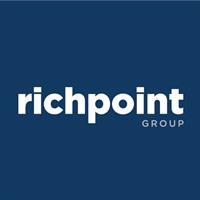301 211 Quarry Way Se, Calgary
- Bedrooms: 2
- Bathrooms: 2
- Living area: 1296.11 square feet
- Type: Apartment
- Added: 3 days ago
- Updated: 2 days ago
- Last Checked: 7 hours ago
Desirable luxury condominium complex next to a beautiful nature reserve and the Bow River with a city-maintained pathway. Minutes from Carburn Park where you can enjoy canoeing in summer and ice skating in winter! Walking/biking distance to amenities including several grocery stores such as Co-op, Sobeys, FreshCo, Superstore, Costco, T&T, YMCA with swimming pool, public library, dentist, medical clinic, IKEA, and numerous restaurants.Enjoy the privacy of a lavish 5-storey concrete building with unobstructed views of the river and nature reserve views from the living area and both bedrooms! Illuminate your spaces with the large windows that allow in ample natural light throughout the day.Enjoy a multitude of luxurious finishes such as granite counters in kitchen and bathrooms, tray ceilings, crown molding, wider baseboards, hardwood throughout, full-height backsplash in kitchen and bathrooms, porcelain tile in bathrooms, large walk-in closets for both bedrooms, in-suite washer and dryer, and tonnes of upgraded in-suite storage! Upgraded phantom screen on balcony doors to provide clear west view of stunning sunsets, and give you access to a large balcony with a natural gas hookup perfect for delicious BBQs. Cool off in the summer heat with the in-suite dual-zone air conditioning! Zone 1 is the main living area, master bedroom and master ensuite, and zone 2 is the second bedroom and bathroom!This property has been immaculately maintained and Owner-occupied. No smoking and no pets.But wait, there's more. The underground parking space and storage locker both located on Level P2 and are separately titled! You also have access to the 2-bay, 24/7 private car wash on Level P2 and bike storage on Level P1!Book to view now! (id:1945)
powered by

Property Details
- Cooling: Central air conditioning
- Heating: Forced air
- Stories: 5
- Year Built: 2015
- Structure Type: Apartment
- Exterior Features: Concrete, Stone
- Architectural Style: High rise
- Construction Materials: Poured concrete
Interior Features
- Flooring: Hardwood, Other
- Appliances: Refrigerator, Range - Gas, Dishwasher, Microwave, Hood Fan, Washer & Dryer
- Living Area: 1296.11
- Bedrooms Total: 2
- Above Grade Finished Area: 1296.11
- Above Grade Finished Area Units: square feet
Exterior & Lot Features
- Lot Features: French door, No Animal Home, No Smoking Home, Parking
- Parking Total: 1
- Parking Features: Underground
- Building Features: Car Wash
Location & Community
- Common Interest: Condo/Strata
- Street Dir Suffix: Southeast
- Subdivision Name: Douglasdale/Glen
- Community Features: Pets Allowed With Restrictions
Property Management & Association
- Association Fee: 862.09
- Association Name: Charter Property Management
- Association Fee Includes: Common Area Maintenance, Property Management, Caretaker, Ground Maintenance, Heat, Water, Insurance, Parking, Reserve Fund Contributions, Sewer
Tax & Legal Information
- Tax Year: 2024
- Parcel Number: 0036686905
- Tax Annual Amount: 4267
- Zoning Description: DC
Room Dimensions

This listing content provided by REALTOR.ca has
been licensed by REALTOR®
members of The Canadian Real Estate Association
members of The Canadian Real Estate Association
















