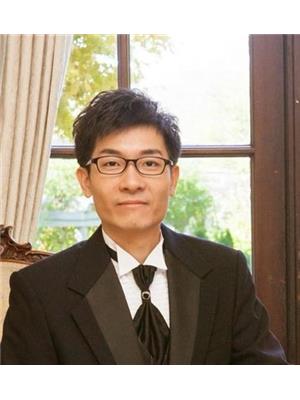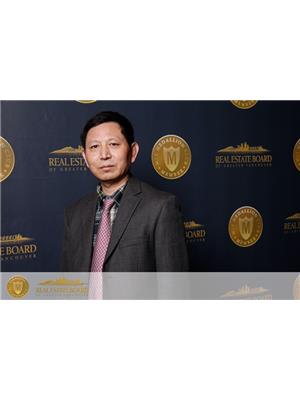2201 555 Sydney Avenue, Coquitlam
- Bedrooms: 2
- Bathrooms: 2
- Living area: 761 square feet
- Type: Apartment
- Added: 39 days ago
- Updated: 1 days ago
- Last Checked: 7 hours ago
SYDNEY by Ledingham McAllister - A boutique collection of 160 homes in W. Coquitlam. Move-in ready! This 2 bed/2 bath home is efficiently laid out with separated bedrooms. Open concept living layout with no wasted space, 9' ceilings, A/C, floor-to-ceiling windows, and an expansive balcony with serene panoramic views. The chef´s kitchen includes a central island and full-size KitchenAid & Fisher Paykel SS appliances. Wood-style laminate in living areas with durable carpet in bedrooms. Located steps from Lougheed Town Centre's urban essentials and a 10-minute walk to SkyTrain. Hotel-style amenities include a 14,000 sq. ft. fitness centre, guest suites & a landscaped terrace. 1 parking, 1 storage & a $30K designer credit offered for a limited time! Open House Sat 2-4 PM. (id:1945)
powered by

Show
More Details and Features
Property DetailsKey information about 2201 555 Sydney Avenue
- Cooling: Air Conditioned
- Year Built: 2022
- Structure Type: Apartment
Interior FeaturesDiscover the interior design and amenities
- Appliances: All
- Living Area: 761
- Bedrooms Total: 2
Exterior & Lot FeaturesLearn about the exterior and lot specifics of 2201 555 Sydney Avenue
- View: View
- Lot Features: Central location, Elevator
- Lot Size Units: square feet
- Parking Total: 1
- Building Features: Exercise Centre, Recreation Centre, Guest Suite
- Lot Size Dimensions: 0
Location & CommunityUnderstand the neighborhood and community
- Common Interest: Condo/Strata
- Community Features: Pets Allowed With Restrictions, Rentals Allowed With Restrictions
Property Management & AssociationFind out management and association details
- Association Fee: 400.55
Tax & Legal InformationGet tax and legal details applicable to 2201 555 Sydney Avenue
- Parcel Number: 031-848-591
- Tax Annual Amount: 2759.93
Additional FeaturesExplore extra features and benefits
- Security Features: Smoke Detectors, Sprinkler System-Fire

This listing content provided by REALTOR.ca
has
been licensed by REALTOR®
members of The Canadian Real Estate Association
members of The Canadian Real Estate Association
Nearby Listings Stat
Active listings
113
Min Price
$598,000
Max Price
$5,200,000
Avg Price
$1,202,986
Days on Market
75 days
Sold listings
31
Min Sold Price
$584,000
Max Sold Price
$5,362,500
Avg Sold Price
$1,135,358
Days until Sold
65 days




















































