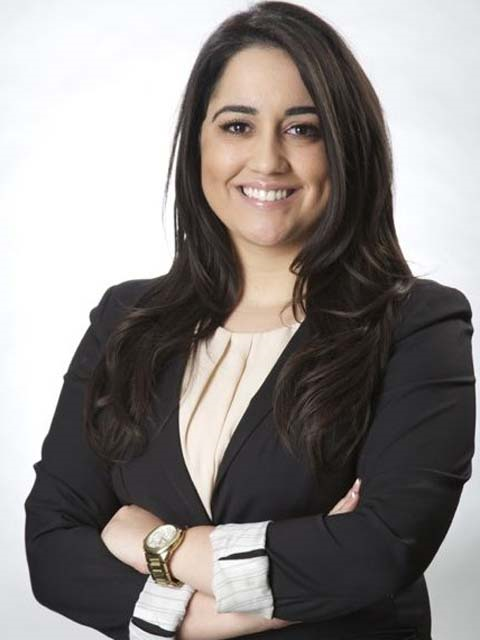1506 380 Dixon Road, Toronto
- Bedrooms: 2
- Bathrooms: 1
- Type: Apartment
- Added: 116 days ago
- Updated: 36 days ago
- Last Checked: 11 hours ago
Sought-After Kingsview Village. Great Open Concept layout which allows a seamless flow between the living, dining areas and kitchen. En-suite Laundry. Underground car parking. Quite Relaxing balcony with mesmerizing CN Tower and City View. Building has many amenities including beautiful landscaped grounds, convenience store, hair salon, indoor pool, gym, party room, 24hr gate security, ample visitors' parking. Managed by a reputable company and has all utilities included in low maintenance fee. Superb location, close to Hwys, Pearson Airport, Schools, TTC, Go Transit. Minutes to schools parks, shopping and highways. Don't miss it out! See it now! (id:1945)
powered by

Property DetailsKey information about 1506 380 Dixon Road
- Cooling: Central air conditioning
- Heating: Forced air, Natural gas
- Structure Type: Apartment
- Exterior Features: Brick
Interior FeaturesDiscover the interior design and amenities
- Flooring: Laminate, Ceramic
- Appliances: Washer, Refrigerator, Stove, Range, Dryer, Window Coverings
- Bedrooms Total: 2
Exterior & Lot FeaturesLearn about the exterior and lot specifics of 1506 380 Dixon Road
- Lot Features: Balcony
- Parking Total: 1
- Parking Features: Underground
- Building Features: Exercise Centre, Party Room, Security/Concierge, Visitor Parking
Location & CommunityUnderstand the neighborhood and community
- Directions: DIXON RD/KIPLING AVE
- Common Interest: Condo/Strata
- Community Features: Pet Restrictions
Property Management & AssociationFind out management and association details
- Association Fee: 708
- Association Name: VISTA PROPERTY MANAGEMENT
- Association Fee Includes: Common Area Maintenance, Heat, Electricity, Water, Insurance, Parking
Tax & Legal InformationGet tax and legal details applicable to 1506 380 Dixon Road
- Tax Annual Amount: 929.87
Room Dimensions

This listing content provided by REALTOR.ca
has
been licensed by REALTOR®
members of The Canadian Real Estate Association
members of The Canadian Real Estate Association
Nearby Listings Stat
Active listings
16
Min Price
$399,900
Max Price
$1,550,000
Avg Price
$577,169
Days on Market
73 days
Sold listings
1
Min Sold Price
$490,000
Max Sold Price
$490,000
Avg Sold Price
$490,000
Days until Sold
114 days
































