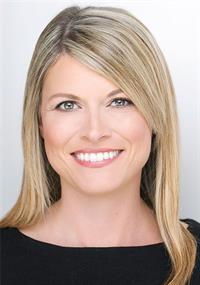306 1975 Fountain Grass Drive, London
- Bedrooms: 2
- Bathrooms: 2
- Type: Apartment
- Added: 93 days ago
- Updated: 9 hours ago
- Last Checked: 1 hours ago
Welcome to The Westdel Condominiums - a luxury, boutique style condominium in Londons desirable west end. Built by the highly esteemed Tricar Group, this 4 storey concrete building is a masterpiece of thoughtful and meticulous design. The 2B-5 design includes 2 bedrooms in 1295 square feet of luxurious living space. With over $11,000 in builder upgrades, this unit features beautiful pot lighting, custom Barzotti cabinetry, and engineered hardwood flooring throughout the kitchen, living area, bedrooms, and den. Offering a wide range of amenities to enhance your living experience, The Westdel has a spacious social lounge, professional fitness center, comfortable guest suite, theatre room, and 2 pickle ball courts. Dont delay, visit today to experience the quality construction of the Westdel Condominiums. Model Suites Open Tuesday Saturday 12-4pm. Closed Long weekends.
powered by

Property DetailsKey information about 306 1975 Fountain Grass Drive
- Cooling: Central air conditioning
- Heating: Forced air, Natural gas
- Structure Type: Apartment
- Exterior Features: Concrete, Brick
- Foundation Details: Poured Concrete
Interior FeaturesDiscover the interior design and amenities
- Appliances: Window Coverings
- Bedrooms Total: 2
Exterior & Lot FeaturesLearn about the exterior and lot specifics of 306 1975 Fountain Grass Drive
- Lot Features: Wheelchair access, Balcony, In suite Laundry
- Parking Total: 1
- Parking Features: Underground, Covered
- Building Features: Storage - Locker, Exercise Centre, Party Room, Fireplace(s), Visitor Parking
Location & CommunityUnderstand the neighborhood and community
- Directions: Westdel Bourne
- Common Interest: Condo/Strata
- Community Features: Pet Restrictions
Property Management & AssociationFind out management and association details
- Association Fee: 579.68
- Association Name: Lionheart
- Association Fee Includes: Common Area Maintenance, Heat, Water, Insurance, Parking
Tax & Legal InformationGet tax and legal details applicable to 306 1975 Fountain Grass Drive
- Zoning Description: R6-5(77)
Additional FeaturesExplore extra features and benefits
- Security Features: Monitored Alarm
Room Dimensions

This listing content provided by REALTOR.ca
has
been licensed by REALTOR®
members of The Canadian Real Estate Association
members of The Canadian Real Estate Association
Nearby Listings Stat
Active listings
19
Min Price
$474,900
Max Price
$949,900
Avg Price
$691,684
Days on Market
44 days
Sold listings
11
Min Sold Price
$449,900
Max Sold Price
$780,000
Avg Sold Price
$665,217
Days until Sold
42 days





























