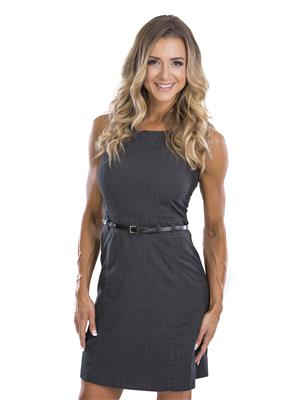470 Snowsell Street N, Kelowna
- Bedrooms: 5
- Bathrooms: 2
- Living area: 1808 square feet
- Type: Residential
- Added: 258 days ago
- Updated: 6 days ago
- Last Checked: 8 hours ago
Welcome to 470 Snowsell! Single family home nestled in the beautiful sought after neighborhood of North Glenmore, Kelowna! The main floor invites you with plenty of natural light, 3 bedrooms & 1 full Bathroom, spacious living room and dining area. The basement suite has its own entry with 2 beds, 1 bath & shared laundry with upstairs tenants. The driveway has ample room for your vehicles & recreational vehicles. This home is conveniently located within walking distance to North Glenmore Elementary and Dr. Knox School, close to City Transit, Shopping, and a short drive to Downtown Kelowna. It is located 10 minutes from the airport and UBC. (id:1945)
powered by

Property DetailsKey information about 470 Snowsell Street N
- Roof: Asphalt shingle, Unknown
- Cooling: Wall unit
- Heating: Forced air, See remarks
- Stories: 1
- Year Built: 1958
- Structure Type: House
- Exterior Features: Stucco, Vinyl siding
Interior FeaturesDiscover the interior design and amenities
- Basement: Full
- Flooring: Laminate, Carpeted, Linoleum
- Appliances: Washer, Refrigerator, Range - Electric, Dryer
- Living Area: 1808
- Bedrooms Total: 5
Exterior & Lot FeaturesLearn about the exterior and lot specifics of 470 Snowsell Street N
- Lot Features: Level lot
- Water Source: Irrigation District
- Lot Size Units: acres
- Parking Total: 2
- Parking Features: Surfaced
- Lot Size Dimensions: 0.11
Location & CommunityUnderstand the neighborhood and community
- Common Interest: Condo/Strata
- Street Dir Suffix: North
- Community Features: Pets Allowed, Rentals Allowed
Utilities & SystemsReview utilities and system installations
- Sewer: Municipal sewage system
Tax & Legal InformationGet tax and legal details applicable to 470 Snowsell Street N
- Zoning: Unknown
- Parcel Number: 001-586-041
- Tax Annual Amount: 3477
Room Dimensions

This listing content provided by REALTOR.ca
has
been licensed by REALTOR®
members of The Canadian Real Estate Association
members of The Canadian Real Estate Association
Nearby Listings Stat
Active listings
22
Min Price
$425,000
Max Price
$1,699,000
Avg Price
$663,045
Days on Market
105 days
Sold listings
4
Min Sold Price
$454,000
Max Sold Price
$848,888
Avg Sold Price
$623,197
Days until Sold
119 days
Nearby Places
Additional Information about 470 Snowsell Street N
























