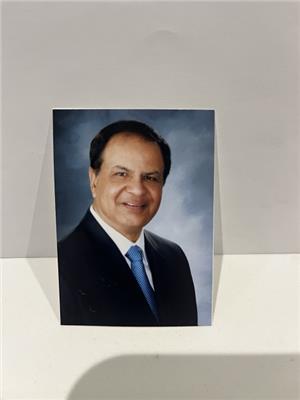2202 88 Corporate Drive, Toronto Woburn
- Bedrooms: 3
- Bathrooms: 2
- Type: Apartment
- Added: 22 days ago
- Updated: 1 days ago
- Last Checked: 4 hours ago
Built By Tridel,Completely Renovated This Amazing 2-Bedroom Plus Den Spacious Condo Is A Rare Find! 2 Bathrooms,Newer Modern Kitchen With Tons Of Storage, Quartz Counter Tops, Stainless Steel Appliances, & Spa Bathrooms With Ceramic Floors. Over-Sized Family Room, Large Master Bedrm With W/I Closet.Newer Laminate Flooring year 2024, Lots Of Natural Lighting, Close To All Amenities Including Hwy 401, Transit & Stc ( Scarborough Town Center), Rt To Downtown Walking Distance.Amenities:Pool,Bowling,Exercise Rm,Tennis/Squash Courts,Indoor swimming pool.
powered by

Property Details
- Cooling: Central air conditioning
- Heating: Forced air, Natural gas
- Structure Type: Apartment
- Exterior Features: Concrete
- Foundation Details: Concrete
Interior Features
- Flooring: Laminate
- Bedrooms Total: 3
Exterior & Lot Features
- Lot Features: Level, In suite Laundry
- Parking Total: 1
- Pool Features: Indoor pool
- Parking Features: Underground
- Building Features: Storage - Locker, Exercise Centre, Party Room, Security/Concierge
Location & Community
- Directions: MCCOWAN/HIGHWAY 401
- Common Interest: Condo/Strata
- Community Features: School Bus, Community Centre, Pet Restrictions
Property Management & Association
- Association Fee: 852
- Association Name: DEL PROPERTY MANGEMENT INC.
- Association Fee Includes: Common Area Maintenance, Heat, Electricity, Water, Insurance, Parking
Tax & Legal Information
- Tax Annual Amount: 1966
- Zoning Description: RESIDENTIAL
Additional Features
- Security Features: Security guard
Room Dimensions
This listing content provided by REALTOR.ca has
been licensed by REALTOR®
members of The Canadian Real Estate Association
members of The Canadian Real Estate Association













