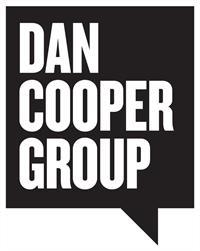6 22 Spring Creek Drive, Hamilton Waterdown
- Bedrooms: 3
- Bathrooms: 4
- Living area: 2145 square feet
- Type: Townhouse
- Added: 9 days ago
- Updated: 9 days ago
- Last Checked: 23 hours ago
Rarely Offered Corner Fantastic LIVE/WORK 2145 Sqft TOWN HOME In The Heart Of Waterdown! Working From Home & Looking For A Formal Office Space? Or Have A Business Looking For a Fantastic Store Front Location This May Be The Ideal Perfect Property For You! With Separate Entry Door Leading To Entrance Foyer To Living Space With Access To A Huge 2 Car Garage ++. 1703 Sqft Open Concept Living Place Offers A Bright Sun filled High Ceiling Family Rm Open to Dining, Breakfast & Kitchen Leading To A Large Deck Balcony To Entertain Family/Guest with Upstairs Laundry. Staircase leads to Top Fir Large Bright Sun filled Prime Br Offers W/I Closet & 3 Pc Ensuite Privilege & 2 Medium Size Br With Hallway Leading To 3 Pc Common Wr & Linen Closet. Commercial Space-442 Sqft Of Office Space Or Personal Service Space With Great Street Exposure Equipped With High Ceiling, Pot lights, 2 Pc Ensuite, Closet Leading to Crawl Basement For Extra Storage. Minutes To Hwy 407/403, Go Train Stn.
Property Details
- Cooling: Central air conditioning
- Heating: Forced air, Natural gas
- Stories: 2
- Structure Type: Row / Townhouse
- Exterior Features: Brick
- Foundation Details: Concrete
Interior Features
- Basement: Crawl space
- Bedrooms Total: 3
- Bathrooms Partial: 2
Exterior & Lot Features
- Lot Features: Conservation/green belt
- Water Source: Municipal water
- Parking Total: 4
- Parking Features: Attached Garage
- Lot Size Dimensions: 30.58 x 91.86 FT
Location & Community
- Directions: Dundas & Springcreek Dr
- Common Interest: Freehold
Property Management & Association
- Association Fee: 123
- Association Fee Includes: Parcel of Tied Land
Business & Leasing Information
- Total Actual Rent: 3600
- Lease Amount Frequency: Monthly
Utilities & Systems
- Sewer: Sanitary sewer
This listing content provided by REALTOR.ca has
been licensed by REALTOR®
members of The Canadian Real Estate Association
members of The Canadian Real Estate Association















