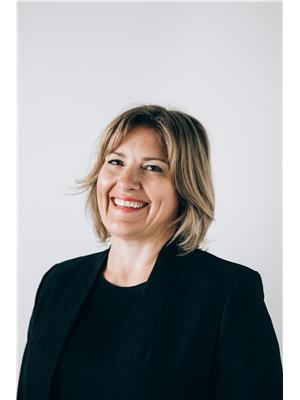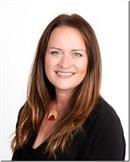1108 Pineridge Crescent, Revelstoke
- Bedrooms: 3
- Bathrooms: 3
- Living area: 3794 square feet
- Type: Residential
- Added: 159 days ago
- Updated: 63 days ago
- Last Checked: 12 hours ago
Discover this stunning 3800 sq ft home with a private backyard, offering direct access to biking/hiking trails, on a rare .33 acre lot. You'll love the luxurious primary bedroom with ensuite, two additional bedrooms, and a convenient main floor laundry room. The finished basement boasts a partial kitchen and private exterior access, perfect for a potential suite. Recent upgrades include a 2021 HE Forced Air heating system and central air. Other features include underground sprinklers, new appliances, a screened patio, central vacuum, and more, this home offers both luxury and practicality. Located just minutes from Revelstoke Mountain Resorts and the future Cabot Golf course. Don't miss the chance to see the sheer size and privacy of this remarkable property. Schedule a viewing today! (id:1945)
powered by

Show
More Details and Features
Property DetailsKey information about 1108 Pineridge Crescent
- Roof: Asphalt shingle, Unknown
- Cooling: Central air conditioning
- Heating: Radiant heat, Stove, Forced air, Wood
- Stories: 1
- Year Built: 1993
- Structure Type: House
- Exterior Features: Brick, Stucco
Interior FeaturesDiscover the interior design and amenities
- Appliances: Washer, Refrigerator, Range - Electric, Dishwasher, Range, Dryer
- Living Area: 3794
- Bedrooms Total: 3
- Fireplaces Total: 2
- Fireplace Features: Insert, Stove
Exterior & Lot FeaturesLearn about the exterior and lot specifics of 1108 Pineridge Crescent
- View: Mountain view
- Lot Features: Private setting, Treed
- Water Source: Municipal water
- Lot Size Units: acres
- Parking Total: 4
- Parking Features: Attached Garage, See Remarks
- Lot Size Dimensions: 0.33
Location & CommunityUnderstand the neighborhood and community
- Common Interest: Freehold
- Community Features: Pets Allowed, Rentals Allowed
Utilities & SystemsReview utilities and system installations
- Sewer: Septic tank
Tax & Legal InformationGet tax and legal details applicable to 1108 Pineridge Crescent
- Zoning: Single family dwelling
- Parcel Number: 028-174-461
- Tax Annual Amount: 4257
Room Dimensions

This listing content provided by REALTOR.ca
has
been licensed by REALTOR®
members of The Canadian Real Estate Association
members of The Canadian Real Estate Association
Nearby Listings Stat
Active listings
16
Min Price
$709,000
Max Price
$1,549,000
Avg Price
$1,062,550
Days on Market
140 days
Sold listings
4
Min Sold Price
$849,900
Max Sold Price
$1,269,999
Avg Sold Price
$1,014,700
Days until Sold
86 days
Additional Information about 1108 Pineridge Crescent













































