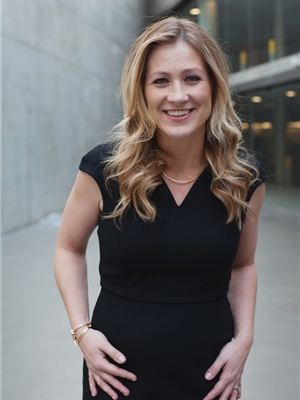103 1700 73 Street Sw, Calgary
- Bedrooms: 3
- Bathrooms: 3
- Living area: 2567.54 square feet
- Type: Townhouse
- Added: 44 days ago
- Updated: 23 days ago
- Last Checked: 17 hours ago
Welcome to the Dalton, a stunning 3-bedroom 2,567 sqft. estate townhome! A luxurious haven nestled in the heart of Aspen Estates situated on nearly 9 acres of development with 5.5 acres dedicated to green space. This development sets a new standard for refined living. This home includes beautiful landscaping and exquisite design. Features include solar power, in-unit EV charging station, hydronic in-floor heat, concrete demising walls, west facing covered patio, dedicated backyard, attached double garage. This location offers easy access to amenities and provides opportunities for recreation, entertainment, and relaxation. The meticulously designed interior boasts impeccable full height custom cabinetry, 9ft. ceilings throughout, ample storage space, oversized windows, hardwood floors, and large-scale tiles. The kitchen is thoughtfully designed with Wolf and Sub-zero appliance package (limited time offer ends Dec 2024), gas cooktop, sleek quartz countertops, and a large walk-in pantry. The living area features a gas fireplace, office space, and access to the expansive 23 ft. deck with louvered roof, It’s truly an entertainer’s dream. Seventeen Hundred at Aspen Estates offers 2- and 3-bedroom customizable floorplans ranging from 2,500 Sqft. to 3,500 Sqft. and many selections for interior design including transitional and modern themes. Carefully crafted by RareBuilt Homes, 2022 BILD Multi Family Small Volume Builder of the Year. Schedule your appointment today. (id:1945)
powered by

Property DetailsKey information about 103 1700 73 Street Sw
Interior FeaturesDiscover the interior design and amenities
Exterior & Lot FeaturesLearn about the exterior and lot specifics of 103 1700 73 Street Sw
Location & CommunityUnderstand the neighborhood and community
Property Management & AssociationFind out management and association details
Tax & Legal InformationGet tax and legal details applicable to 103 1700 73 Street Sw
Room Dimensions

This listing content provided by REALTOR.ca
has
been licensed by REALTOR®
members of The Canadian Real Estate Association
members of The Canadian Real Estate Association
Nearby Listings Stat
Active listings
40
Min Price
$385,989
Max Price
$1,750,000
Avg Price
$841,414
Days on Market
37 days
Sold listings
30
Min Sold Price
$525,000
Max Sold Price
$1,239,000
Avg Sold Price
$771,923
Days until Sold
41 days
Nearby Places
Additional Information about 103 1700 73 Street Sw















