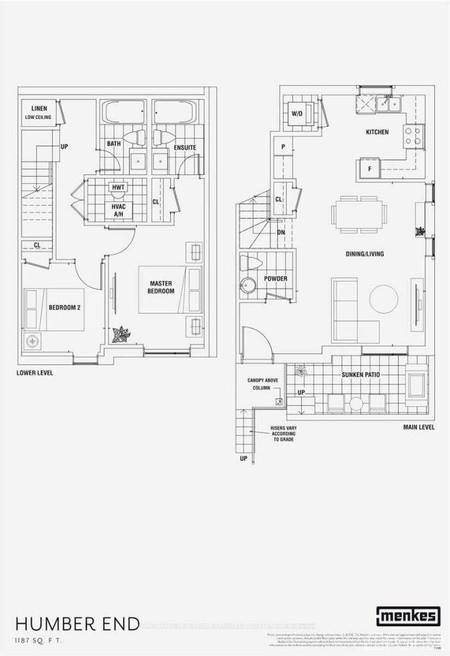4103 Clevedon Drive, Mississauga
- Bedrooms: 3
- Bathrooms: 2
- Type: Residential
- Added: 43 days ago
- Updated: 28 days ago
- Last Checked: 6 hours ago
STUNNING well maintained 3 bedroom fully renovated semidetached Raised Bungalow , perfect for large family! Amazing investment opportunity! Welcome to this spectacular Raised Bungalow in the most desirable location Close to square one, Go station, And 403/401/QEW/Highways. This home features a spacious living and dining room on the main floor, filled with natural light A Bay Window, hardwood flooring throughout, Crown Mouldings, upgraded kitchen with stainless steel appliances, plus upgraded bathrooms with quartz countertop. The basement with a walk-out entrance, features a send kitchen with stainless steel appliances & 2nd laundry room , a full upgraded washroom with quartz countertop, A Large recreation area walk-out to a beautiful backyard. THIS SPACIOUS DRIVEWAY can park up to 5 cars.
powered by

Property DetailsKey information about 4103 Clevedon Drive
- Cooling: Central air conditioning
- Heating: Forced air, Natural gas
- Stories: 1
- Structure Type: House
- Exterior Features: Brick
- Foundation Details: Concrete
- Architectural Style: Raised bungalow
Interior FeaturesDiscover the interior design and amenities
- Basement: Finished, Separate entrance, Walk out, N/A
- Flooring: Hardwood, Ceramic
- Bedrooms Total: 3
Exterior & Lot FeaturesLearn about the exterior and lot specifics of 4103 Clevedon Drive
- Water Source: Municipal water
- Parking Total: 5
- Parking Features: Garage
- Lot Size Dimensions: 30 x 125 FT
Location & CommunityUnderstand the neighborhood and community
- Directions: Burnhamthorpe/Hwy 10
- Common Interest: Freehold
Utilities & SystemsReview utilities and system installations
- Sewer: Sanitary sewer
Tax & Legal InformationGet tax and legal details applicable to 4103 Clevedon Drive
- Tax Annual Amount: 5700
Room Dimensions

This listing content provided by REALTOR.ca
has
been licensed by REALTOR®
members of The Canadian Real Estate Association
members of The Canadian Real Estate Association
Nearby Listings Stat
Active listings
249
Min Price
$409,900
Max Price
$1,444,000
Avg Price
$703,001
Days on Market
66 days
Sold listings
83
Min Sold Price
$199,000
Max Sold Price
$1,299,900
Avg Sold Price
$680,058
Days until Sold
51 days
Nearby Places
Additional Information about 4103 Clevedon Drive














































