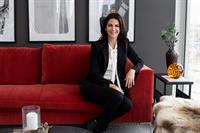1 1815 26 Avenue Sw, Calgary
- Bedrooms: 2
- Bathrooms: 1
- Living area: 733 square feet
- Type: Apartment
- Added: 33 days ago
- Updated: 13 days ago
- Last Checked: 1 days ago
This 2 bed, 1 bath home features laminate floors throughout that make the entire space flow as one. The open floorplan ensures the light from the floor to ceiling windows casts into the entire living space, and the design allows for easy entertainment of large groups and great space for a large dining room table. The kitchen features full size appliances including a dishwasher, and plenty of counter and cabinet space. Also featured is a pantry style cabinet to allow for easy storage after a trip to the grocery store. The primary bedroom is tucked away for lots of privacy from the rest of the home, and the second bedroom can easily be used as a den, playroom, home gym or home office. There is a spacious 4-piece bath, with a large medicine cabinet and vanity for storage, and the property also features in-suite laundry. If you enjoy BBQ’ing on warm summer days, go no further than out the patio doors to the enclosed patio. This home also has one assigned, covered parking stall and a storage locker. Nestled into the trendy community of South Calgary, close to the unique shopping and restaurants of the 17th Avenue District, as well as schools, parks, and public transit. This home is in the perfect location. Amazing opportunity to own. Whether you’re a first-time home buyer, investor or downsizer, this property has everything you’re looking for. Schedule your private viewing today. (id:1945)
powered by

Property Details
- Cooling: None
- Heating: Baseboard heaters
- Stories: 4
- Year Built: 1967
- Structure Type: Apartment
- Exterior Features: Concrete, Vinyl siding
- Architectural Style: Low rise
- Construction Materials: Poured concrete
Interior Features
- Flooring: Tile, Laminate
- Appliances: Washer, Refrigerator, Range - Electric, Dishwasher, Dryer, Microwave, Window Coverings
- Living Area: 733
- Bedrooms Total: 2
- Above Grade Finished Area: 733
- Above Grade Finished Area Units: square feet
Exterior & Lot Features
- Lot Features: Closet Organizers, No Animal Home, No Smoking Home, Parking
- Parking Total: 1
- Parking Features: Covered, Other
Location & Community
- Common Interest: Condo/Strata
- Street Dir Suffix: Southwest
- Subdivision Name: South Calgary
- Community Features: Pets Allowed With Restrictions
Property Management & Association
- Association Fee: 626.77
- Association Name: 3x3 Inc. Condo Management
- Association Fee Includes: Common Area Maintenance, Property Management, Waste Removal, Heat, Electricity, Insurance, Condominium Amenities, Parking, Reserve Fund Contributions
Tax & Legal Information
- Tax Year: 2024
- Tax Block: 1
- Parcel Number: 0029520849
- Tax Annual Amount: 1141
- Zoning Description: M-C2
Room Dimensions
This listing content provided by REALTOR.ca has
been licensed by REALTOR®
members of The Canadian Real Estate Association
members of The Canadian Real Estate Association
















