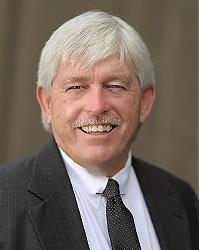2 1436 Bellamy Street, Ottawa
- Bedrooms: 3
- Bathrooms: 1
- Type: Other
- Added: 38 days ago
- Updated: 1 days ago
- Last Checked: 2 hours ago
Very bright and spacious 3 bedrooms 1 bath apartment located on convenient Carleton Square community. Almost everything brand new inside the unit. Spacious living & dining room with big windows to bring in tons of nature lights. Large dining-in kitchen, 3 good size bedrooms. This unit is located on the main level, the back door leading to the fully fenced yard with patio. In unit laundry and furnace, separate hydro and gas meters. Walk to Carleton U, Hogsback Falls , Moneys Bay Park and Beech and all the amenities!, Flooring: Tile, Deposit: 5000, Flooring: Laminate (id:1945)
Property DetailsKey information about 2 1436 Bellamy Street
Interior FeaturesDiscover the interior design and amenities
Exterior & Lot FeaturesLearn about the exterior and lot specifics of 2 1436 Bellamy Street
Location & CommunityUnderstand the neighborhood and community
Business & Leasing InformationCheck business and leasing options available at 2 1436 Bellamy Street
Utilities & SystemsReview utilities and system installations
Tax & Legal InformationGet tax and legal details applicable to 2 1436 Bellamy Street
Room Dimensions

This listing content provided by REALTOR.ca
has
been licensed by REALTOR®
members of The Canadian Real Estate Association
members of The Canadian Real Estate Association
Nearby Listings Stat
Active listings
28
Min Price
$1,675
Max Price
$2,900
Avg Price
$2,141
Days on Market
32 days
Sold listings
5
Min Sold Price
$1,975
Max Sold Price
$3,250
Avg Sold Price
$2,385
Days until Sold
32 days
















