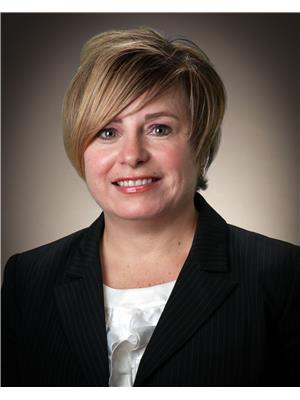43 Carlisle Drive, Paradise
- Bedrooms: 4
- Bathrooms: 2
- Living area: 1357 square feet
- Type: Residential
- Added: 24 hours ago
- Updated: 23 hours ago
- Last Checked: 15 hours ago
Welcome to 43 Carlisle Drive, a perfectly located family home in Paradise. With great curb appeal, this house impresses from the start. Plenty of parking with two driveways. It also features plenty of storage space with its 14x22 attached garage and a wired shed. Inside you'll find an inviting family room, nice dining room and a modern eat in kitchen. The home has been freshly painted and some new flooring. The basement opens up to a large rec room with a wet bar and a propane stove. Outside you'll find a fully fenced back yard with a deck and a fire pit area behind the shed. Every ounce of space has been optimized wonderfully with this property and pride of ownership shows all over! As per sellers directive offers to be submitted by 5 pm on November 1 ,2024. (id:1945)
powered by

Property Details
- Heating: Baseboard heaters, Propane
- Stories: 1
- Year Built: 1989
- Structure Type: House
- Exterior Features: Vinyl siding
- Foundation Details: Poured Concrete
- Address: 43 Carlisle Drive
- Location: Paradise
- Curb Appeal: Great
- Parking: Driveways: 2, Garage: Type: Attached, Dimensions: 14x22
Interior Features
- Flooring: Some new flooring
- Appliances: Refrigerator, Dishwasher, Stove, See remarks
- Living Area: 1357
- Bedrooms Total: 4
- Fireplaces Total: 1
- Fireplace Features: Insert, Propane
- Family Room: Inviting
- Dining Room: Nice
- Kitchen: Type: Eat-in, Modern: true
- Paint: Freshly painted
- Basement: Rec Room: Size: Large, Wet Bar: true, Propane Stove: true
Exterior & Lot Features
- Water Source: Municipal water
- Parking Features: Attached Garage
- Lot Size Dimensions: 65 x 100
- Back Yard: Type: Fully fenced, Deck: true, Fire Pit Area: Behind the shed
Location & Community
- Common Interest: Freehold
- Family Home: true
Property Management & Association
- Offers Submission: Deadline: November 1, 2024, Time: 5 pm
Utilities & Systems
- Sewer: Municipal sewage system
Tax & Legal Information
- Tax Annual Amount: 1799
- Zoning Description: Res
Additional Features
- Storage Space: Shed: Wired: true
- Pride Of Ownership: Shows all over
Room Dimensions

This listing content provided by REALTOR.ca has
been licensed by REALTOR®
members of The Canadian Real Estate Association
members of The Canadian Real Estate Association












