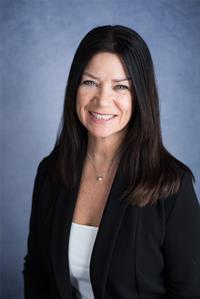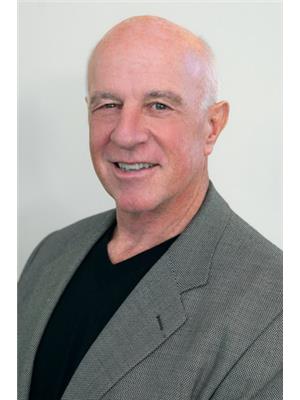116 Henry Oway, Chatham
- Bedrooms: 4
- Bathrooms: 4
- Type: Residential
- Added: 13 hours ago
- Updated: 13 hours ago
- Last Checked: 34 minutes ago
ABSOLUTELY STUNNING 3+1 BEDROOM & 3 1/2 BATH TWO STOREY IN EXCELLENT NORTHSIDE LOCATION BACKING ONTO FARMLAND, GOURMET KITCHEN FEATURING LARGE ISLAND, GRANITE COUNTERS AND PATIO DOORS LEADING TO LANDSCAPED AND FENCED REAR YARD WITH NICE SIZE PATIO AREA. GREAT ROOM WITH CATHEDRAL CEILINGS, GAS FIREPLACE AND LOVELY HARDWOODS. SEPARATE DINING ROOM. HUGE MASTER BEDROOM WITH BEAUTIFUL CORNER FIREPLACE, GORGEOUS 5 PC ENSUITE AND A HUGE WALK IN DREAM CLOSET!! THE BASEMENT BOASTS A LARGE FAMILY ROOM A 4TH BEDROOM ANOTHER BEAUTIFUL 3PC AND LOADS OF STORAGE. OTHER FEATURES INCLUDE CENTRAL VAC, SPRINKLER SYSTEM, CALIFORNIA SHUTTERS, OVERSIZED 2 1/2 CAR GARAGE WITH ACCESS TO BASEMENT AND SO MUCH MORE!!. THIS MUST SEE HOME IS READY FOR NEW OWNERS SO DON'T DELAY AND CALL TODAY!! (id:1945)
powered by

Property DetailsKey information about 116 Henry Oway
- Heating: Forced air, Natural gas, Furnace
- Stories: 2
- Year Built: 2003
- Structure Type: House
- Exterior Features: Brick, Aluminum/Vinyl
- Foundation Details: Concrete
Interior FeaturesDiscover the interior design and amenities
- Flooring: Hardwood, Marble, Carpeted
- Bedrooms Total: 4
- Bathrooms Partial: 1
Exterior & Lot FeaturesLearn about the exterior and lot specifics of 116 Henry Oway
- Lot Features: Concrete Driveway
- Parking Features: Attached Garage, Garage
- Lot Size Dimensions: 62.76XIRREGULAR
Location & CommunityUnderstand the neighborhood and community
- Common Interest: Freehold
Tax & Legal InformationGet tax and legal details applicable to 116 Henry Oway
- Tax Year: 2024
- Tax Annual Amount: 8985.27
- Zoning Description: RES
Room Dimensions
| Type | Level | Dimensions |
| Storage | Basement | x |
| 3pc Bathroom | Basement | x |
| Bedroom | Basement | 15 x 13 |
| Family room/Fireplace | Basement | 30 x 14.3 |
| Laundry room | Second level | x |
| 4pc Bathroom | Second level | x |
| Bedroom | Second level | 16 x 11.1 |
| Bedroom | Second level | 13 x 10.4 |
| 5pc Ensuite bath | Second level | 14.11 x 10 |
| Primary Bedroom | Second level | 18 x 14.4 |
| 2pc Bathroom | Main level | x |
| Kitchen | Main level | 15.4 x 14.4 |
| Dining nook | Main level | 14.4 x 14.4 |
| Dining room | Main level | 11 x 12 |
| Great room | Main level | 29 x 15 |

This listing content provided by REALTOR.ca
has
been licensed by REALTOR®
members of The Canadian Real Estate Association
members of The Canadian Real Estate Association
Nearby Listings Stat
Active listings
7
Min Price
$339,000
Max Price
$1,200,000
Avg Price
$700,829
Days on Market
54 days
Sold listings
3
Min Sold Price
$595,000
Max Sold Price
$799,999
Avg Sold Price
$691,633
Days until Sold
18 days















