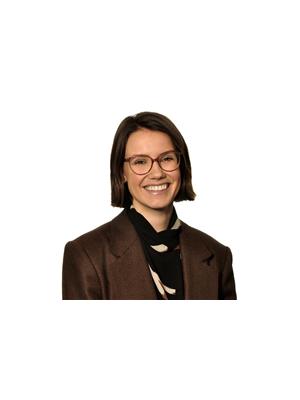1447 National Common, Burlington Tyandaga
- Bedrooms: 4
- Bathrooms: 4
- Type: Townhouse
- Added: 21 days ago
- Updated: 20 days ago
- Last Checked: 23 hours ago
Step into unparalleled luxury at Tyandaga Heights! This brand-new, never-lived-in 4-bedroom townhome is a masterclass in modern design, perfectly situated in Burlington's vibrant, family-friendly community. From the moment you step inside, you'll be wowed by the bright, open-concept layout that boasts soaring ceilings, rich hardwood floors, and an abundance of natural light. The chef-inspired kitchen is a showstopper featuring gleaming stainless steel appliances, sleek quartz countertops, and a convenient walk-out to a private balcony. Upstairs, you'll find three generously sized, sun-filled bedrooms, two full bathrooms, and a thoughtfully designed laundry room with its own sink. The expansive third-floor retreat offers a luxurious, private bedroom with another balcony ideal for relaxing or entertaining. On the ground level, a spacious bedroom with an ensuite provides the perfect space for guests, an in-law suite, or a private home office. Don't miss out this is the dream home you've been waiting for! Photos are virtually staged.
Property DetailsKey information about 1447 National Common
- Cooling: Central air conditioning
- Heating: Forced air, Natural gas
- Stories: 3
- Structure Type: Row / Townhouse
- Exterior Features: Brick
- Foundation Details: Insulated Concrete Forms
Interior FeaturesDiscover the interior design and amenities
- Flooring: Tile, Hardwood
- Appliances: Washer, Refrigerator, Dishwasher, Stove, Dryer
- Bedrooms Total: 4
- Bathrooms Partial: 1
Exterior & Lot FeaturesLearn about the exterior and lot specifics of 1447 National Common
- Water Source: Municipal water
- Parking Total: 2
- Parking Features: Garage
Location & CommunityUnderstand the neighborhood and community
- Directions: Upper Middle Rd & Brant St
- Common Interest: Freehold
Business & Leasing InformationCheck business and leasing options available at 1447 National Common
- Total Actual Rent: 3250
- Lease Amount Frequency: Monthly
Utilities & SystemsReview utilities and system installations
- Sewer: Sanitary sewer
Room Dimensions
| Type | Level | Dimensions |
| Foyer | Ground level | 0 x 0 |
| Bedroom | Ground level | 3.63 x 5.18 |
| Living room | Main level | 5.18 x 3.9 |
| Dining room | Main level | 3.68 x 3.35 |
| Kitchen | Main level | 2.44 x 3.96 |
| Primary Bedroom | Upper Level | 3.6 x 5.18 |
| Bedroom 3 | Upper Level | 2.5 x 3.51 |
| Bedroom 4 | Upper Level | 5.97 x 5.83 |

This listing content provided by REALTOR.ca
has
been licensed by REALTOR®
members of The Canadian Real Estate Association
members of The Canadian Real Estate Association
Nearby Listings Stat
Active listings
1
Min Price
$3,250
Max Price
$3,250
Avg Price
$3,250
Days on Market
20 days
Sold listings
0
Min Sold Price
$0
Max Sold Price
$0
Avg Sold Price
$0
Days until Sold
days














