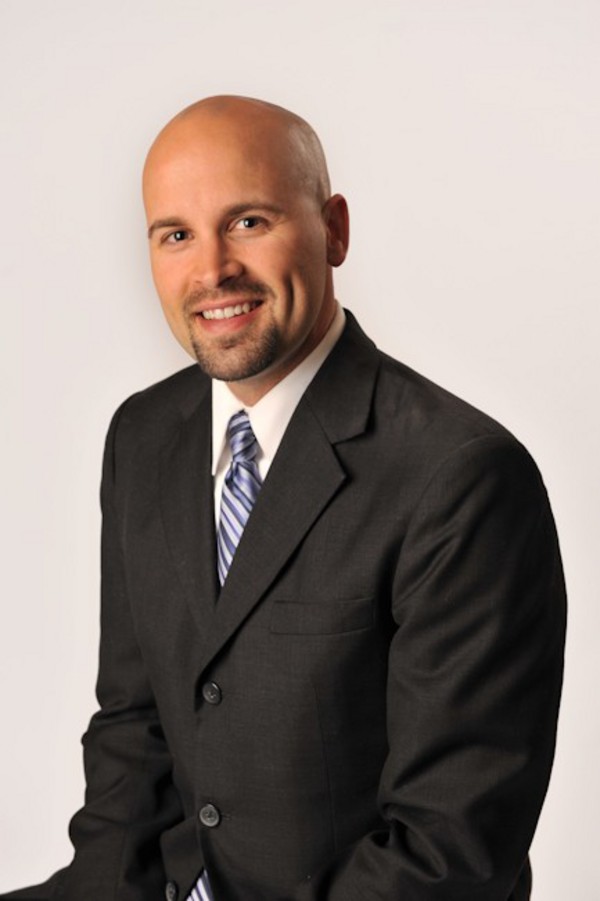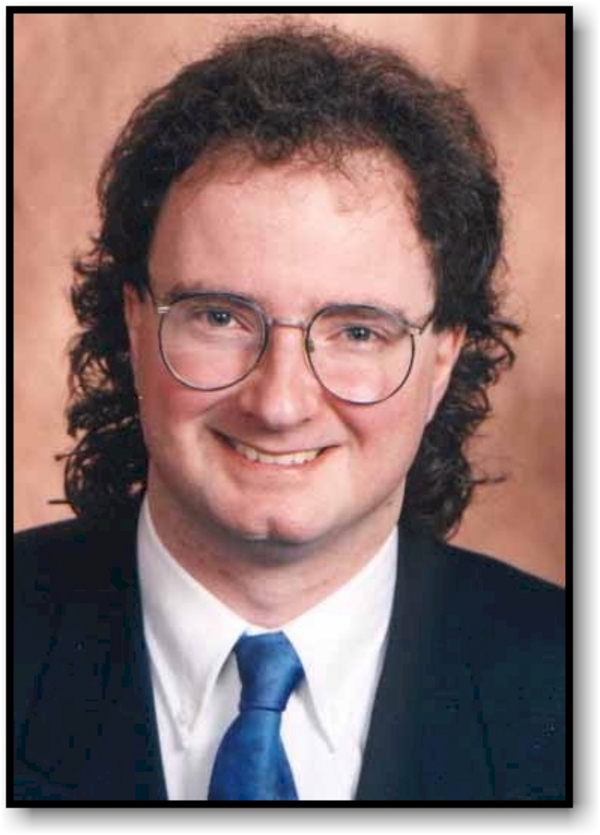23 Grove Lane, Rural Rocky View County
- Bedrooms: 3
- Bathrooms: 3
- Living area: 3083 square feet
- Type: Residential
- Added: 25 days ago
- Updated: 24 days ago
- Last Checked: 3 hours ago
Welcome to the GROVE at BEARSPAW! SERENE acreage with 4 ACRE LOT, tucked away in the trees providing ideal seclusion, wind protection & serenity. Custom home is representative and can be revised to suit YOUR needs. Boasting over 3,083 sqft above grade + the possibility of another 1,800+ sqft on the lower level. HEATED oversized 3 CAR GARAGE, 3 bed + 2.5 bath, DINING, GYM/DEN, GREAT ROOM & Butler’s Pantry. BUILD with GIBB Construction or bring your own builder. Grand entrance leads to open concept main floor with transitional finishes and design featuring; painted ceilings, white oak engineered floors + built-ins. Great room with 18 ft vaulted ceilings featuring a timeless stone fireplace + rustic mantle with functional ease of access to back deck. True Gourmet kitchen with soft close doors and drawers, DACOR appliance package, stone countertops, central island with seating for 5 + prep sink & HUGE walk-in + butler’s pantry. Formal DEN/GYM + spacious back entrance & mud room with built-in lockers + powder room complete the main level. Gorgeous staircase with painted railings leads upstairs to primary RETREAT featuring: VIEWS, custom walk-in closet + 5 pc ensuite with IN-FLOOR HEATING, dual vanities, free standing soaker tub + custom SHOWER. 2 additional good-sized bedrooms, 5 pc bathroom + LAUNDRY with cabinets & sink. Expansive lower level with R/I in-floor HY-DRONIC HEATING, R/I WET BAR + space for ideal rec area, 4th bedroom, THEATRE & storage. Enjoy the ESCAPE of COUNTRY LIFE with AMENITIES just minutes away. Underground services to property line (GAS, POWER, TELEPHONE, WELL). Common sense Architectural Guidelines + Desirable R-RUR zoning to allow for a potential 2,045+/- sqft accessory building (Shop/Carriage House). RMS principles applied to black line drawings. Call Today to discuss further. NO BUILDING commitment. Exceptional Value! (id:1945)
powered by

Property DetailsKey information about 23 Grove Lane
Interior FeaturesDiscover the interior design and amenities
Exterior & Lot FeaturesLearn about the exterior and lot specifics of 23 Grove Lane
Location & CommunityUnderstand the neighborhood and community
Utilities & SystemsReview utilities and system installations
Tax & Legal InformationGet tax and legal details applicable to 23 Grove Lane
Room Dimensions

This listing content provided by REALTOR.ca
has
been licensed by REALTOR®
members of The Canadian Real Estate Association
members of The Canadian Real Estate Association
Nearby Listings Stat
Active listings
1
Min Price
$2,095,000
Max Price
$2,095,000
Avg Price
$2,095,000
Days on Market
24 days
Sold listings
0
Min Sold Price
$0
Max Sold Price
$0
Avg Sold Price
$0
Days until Sold
days
Nearby Places
Additional Information about 23 Grove Lane
















