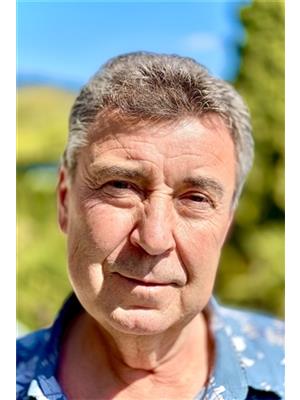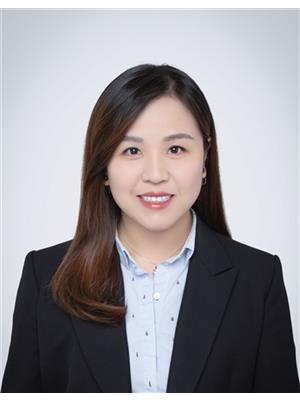8088 13 Th Avenue, Burnaby
- Bedrooms: 9
- Bathrooms: 9
- Living area: 4477 square feet
- Type: Residential
- Added: 18 days ago
- Updated: 17 days ago
- Last Checked: 17 hours ago
Beautifully crafted Craftsman-style home on a sprawling 50x144 lot with back lane access. The main floor welcomes you with a custom entry and features a bedroom with an ensuite bath.Enjoy the spacious living room and family room, 2 GAS FIREPLACES, Modern 2-tone kitchen with high-end stainless steel appliances, a pantry, and a big WOK -KITCHEN. Step out from the family room to a large covered sundeck, perfect for entertaining, while the mudroom offers a separate entry to the backyard and plenty of storage. Upstairs, find 5 BEDROOMS and 3 baths, including a luxurious master suite with a private balcony. The basement includes a large MEDIA RM , home office, and a 2-BEDROOMS LEGAL suite alongside a 1-bedroom suite. Additional 2 CAR GARAGE+2 pc Washrm and Open Gated PARKING. (id:1945)
powered by

Property DetailsKey information about 8088 13 Th Avenue
- Cooling: Air Conditioned
- Heating: Radiant heat
- Year Built: 2022
- Structure Type: House
- Architectural Style: 2 Level
- Style: Craftsman
- Lot Size: 50x144
- Back Lane Access: true
- Total Bedrooms: 8
- Total Bathrooms: 5
Interior FeaturesDiscover the interior design and amenities
- Basement: Media Room: Large, Home Office: true, Legal Suite: Bedrooms: 2, Additional Suite: Bedrooms: 1
- Appliances: All, Central Vacuum, Intercom, Oven - Built-In
- Living Area: 4477
- Bedrooms Total: 9
- Fireplaces Total: 2
- Main Floor: Entry: Custom, Bedrooms: 1, Ensuite Bath: true, Living Room: Spacious, Family Room: Spacious, Fireplaces: 2, Kitchen: Style: Modern 2-tone, Appliances: High-end stainless steel, Pantry: true, Wok Kitchen: true, Mudroom: Separate Entry: true, Storage: Plenty
- Upper Floor: Bedrooms: 5, Baths: 3, Master Suite: Luxurious: true, Private Balcony: true
Exterior & Lot FeaturesLearn about the exterior and lot specifics of 8088 13 Th Avenue
- Lot Features: Central location
- Lot Size Units: square feet
- Parking Total: 5
- Parking Features: Garage
- Building Features: Laundry - In Suite
- Lot Size Dimensions: 7352
- Sundeck: Size: Large, Covered: true
- Parking: Garage: Capacity: 2, Features: 2 pc Washroom, Open Gated Parking: true
Location & CommunityUnderstand the neighborhood and community
- Common Interest: Freehold
Tax & Legal InformationGet tax and legal details applicable to 8088 13 Th Avenue
- Tax Year: 2024
- Parcel Number: 032-085-729
- Tax Annual Amount: 8651.87
Additional FeaturesExplore extra features and benefits
- Security Features: Security system

This listing content provided by REALTOR.ca
has
been licensed by REALTOR®
members of The Canadian Real Estate Association
members of The Canadian Real Estate Association
Nearby Listings Stat
Active listings
4
Min Price
$2,888,800
Max Price
$5,888,000
Avg Price
$3,730,922
Days on Market
59 days
Sold listings
1
Min Sold Price
$2,888,888
Max Sold Price
$2,888,888
Avg Sold Price
$2,888,888
Days until Sold
79 days
Nearby Places
Additional Information about 8088 13 Th Avenue



















































