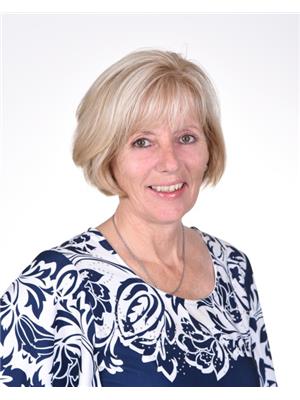2302 339 Rathburn Road W, Mississauga
- Bedrooms: 1
- Bathrooms: 1
- Type: Apartment
- Added: 44 days ago
- Updated: 37 days ago
- Last Checked: 5 hours ago
Welcome to 339 Rathburn Rd. West unit 2302. This one bedroom one Bathroom unit offers 9 ft ceilings, beautifully designed kitchen with granite counters, natural light throughout, welcoming open concept design and floor to ceiling windows. Mirage Condominium provides you with access to an abundant number of amenities including, an indoor pool, gym, party room, bowling alley, outdoor tennis court and park, security, concierge and much more. Come by and see what living in the heart of the city centre has to offer, Close to all major highways, busing terminal, Square one shopping centre, Celebration square, Library and Sheridan College. Condo will be painted and professionally cleaned for new tenants.
Property DetailsKey information about 2302 339 Rathburn Road W
Interior FeaturesDiscover the interior design and amenities
Exterior & Lot FeaturesLearn about the exterior and lot specifics of 2302 339 Rathburn Road W
Location & CommunityUnderstand the neighborhood and community
Business & Leasing InformationCheck business and leasing options available at 2302 339 Rathburn Road W
Property Management & AssociationFind out management and association details
Additional FeaturesExplore extra features and benefits
Room Dimensions

This listing content provided by REALTOR.ca
has
been licensed by REALTOR®
members of The Canadian Real Estate Association
members of The Canadian Real Estate Association
Nearby Listings Stat
Active listings
164
Min Price
$20
Max Price
$3,200
Avg Price
$2,375
Days on Market
27 days
Sold listings
92
Min Sold Price
$1,400
Max Sold Price
$3,350
Avg Sold Price
$2,405
Days until Sold
23 days














