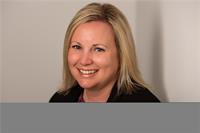1740 Florence Street, Prescott And Russell
- Bedrooms: 3
- Bathrooms: 2
- Type: Residential
- Added: 22 days ago
- Updated: 13 hours ago
- Last Checked: 5 hours ago
With a quick possession available, this stunning semi detached home on a corner, hedged lot will be the perfect home for Christmas! A well designed open concept main level with hardwood and ceramic flooring throughout. Quality construction by a reputable builder is apparent. A combined living and dining area with crown moldings and plenty of natural light. Practical kitchen design with ample cabinets, counter space and appliances included. Access to a 3 season solarium overlooking the backyard. Primary bedroom with a 3 piece cheater ensuite and a second bedroom or home office complete the main floor living area. Additional living space in the finished basement with a large family room complete with gas stove, a third bedroom and laundry room combined with a 3 piece bathroom. Gas heat, central air, gazebo, garden shed, new dining room and main bedroom windows. Virtual visit in the multimedia section. Book a private tour today!, Flooring: Hardwood, Flooring: Ceramic (id:1945)
powered by

Property DetailsKey information about 1740 Florence Street
Interior FeaturesDiscover the interior design and amenities
Exterior & Lot FeaturesLearn about the exterior and lot specifics of 1740 Florence Street
Location & CommunityUnderstand the neighborhood and community
Utilities & SystemsReview utilities and system installations
Tax & Legal InformationGet tax and legal details applicable to 1740 Florence Street
Room Dimensions

This listing content provided by REALTOR.ca
has
been licensed by REALTOR®
members of The Canadian Real Estate Association
members of The Canadian Real Estate Association
Nearby Listings Stat
Active listings
9
Min Price
$210,000
Max Price
$599,000
Avg Price
$389,189
Days on Market
47 days
Sold listings
0
Min Sold Price
$0
Max Sold Price
$0
Avg Sold Price
$0
Days until Sold
days
Nearby Places
Additional Information about 1740 Florence Street













