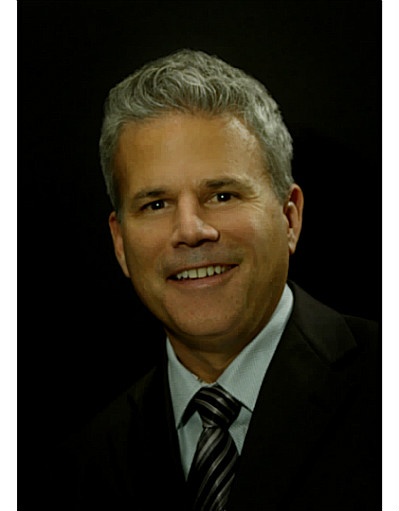7711 Green Vista Gate Gate Unit 313, Niagara Falls
- Bedrooms: 1
- Bathrooms: 1
- Living area: 550 square feet
- Type: Apartment
- Added: 101 days ago
- Updated: 18 days ago
- Last Checked: 1 days ago
Luxury 3rd Floor Condo Suite with Amazing Views of Niagara Falls Skyline, Golf Course & Nature from Entire Condo & Private Glass Balcony! 9FT Ceilings, Granite Counter Tops, Island & Backsplash, engineered laminate & tile floors, 5 Appliances & 1 Parking Spot also a Locker. Great Comfortable Condo! ACT FAST! INDOOR POOL, GYM, HOT TUB, SAUNA, YOGA, PARTY ROOM, CONCIERGE, THEATRE RM, GUEST SUITE, DOG SPA, FREE INTERNET ENJOY LIFE HERE-NO TRAFFIC, NO NOISE, JUST NATURE & VIEWS. IMMEDIATE POSSESSION! (id:1945)
Property Details
- Cooling: Central air conditioning
- Heating: Forced air
- Stories: 1
- Structure Type: Apartment
- Exterior Features: Concrete, Stone
Interior Features
- Basement: None
- Appliances: Washer, Refrigerator, Dishwasher, Stove, Dryer
- Living Area: 550
- Bedrooms Total: 1
- Above Grade Finished Area: 550
- Above Grade Finished Area Units: square feet
- Above Grade Finished Area Source: Builder
Exterior & Lot Features
- View: View (panoramic)
- Lot Features: Southern exposure, Ravine, Conservation/green belt, Balcony
- Water Source: Municipal water
- Parking Total: 1
- Pool Features: Indoor pool
- Building Features: Exercise Centre, Guest Suite, Party Room
Location & Community
- Directions: McLeod, Drummond, Lionshead, John Daly, Green Vista
- Common Interest: Condo/Strata
- Subdivision Name: 220 - Oldfield
Property Management & Association
- Association Fee Includes: Landscaping
Business & Leasing Information
- Total Actual Rent: 1888
- Lease Amount Frequency: Monthly
Utilities & Systems
- Sewer: Municipal sewage system
Tax & Legal Information
- Zoning Description: RESIDENTIAL
Room Dimensions
This listing content provided by REALTOR.ca has
been licensed by REALTOR®
members of The Canadian Real Estate Association
members of The Canadian Real Estate Association















