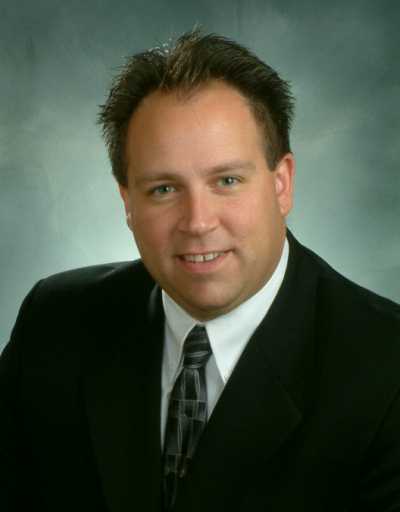38 Windward Place, Kitchener
- Bedrooms: 4
- Bathrooms: 3
- Living area: 1964 square feet
- Type: Residential
- Added: 87 days ago
- Updated: 48 days ago
- Last Checked: 6 hours ago
Own your own backyard oasis at 38 Windward Place Kitchener. This 4 bedroom home is nestled on quiet Windward place offering a place for kids to bike and play with only 11 other homes calling this street home. Conveniently located close to all the amenities Kitchener West has to offer - a short drive to waterloo or the expressway this home has it all. Entering the home you will find the whole main floor has been redesigned with no expense spared and the needs of a modern family kept in mind. Renovated in early 2020 it is sure to impress. With open concept living the kitchen, living room and dining room are blended together giving a great space to entertain. Vaulted ceilings, custom built gas fireplace wall and oversize sliders give a feeling of grandeur to this home. The kitchen is sure to impress with large eat-at island, modern quartz, upgrades galore, newer stainless steel appliances, tile backsplash, undercabinet lighting and a conveniently located pantry. The dining room has custom cabinetry matching the kitchen. A main floor office looking out to your backyard has double pocket doors to allow for privacy when needed or can be converted to a different use based on your family needs. A powder room and laundry/mud room complete this floor. Heading upstairs you have 3 good sized bedrooms a full bath, linen closet as well as a primary with large walk in closet with custom built-ins and 3 piece ensuite. The basement of the home is unfinished but has 3 windows, a 3 pc rough-in and a great amount of space for you to complete as you wish. Step outside into your sun drenched backyard to enjoy all this home offers - with a large heated salt water pool (2013) patio space for dining and lounging, grass area to play and a cute 2nd sitting area further back in the yard for quiet nights. This pie shaped lot offers privacy and tranquility in the front yard and the back - you must come see to appreciate. Book your showing today! (id:1945)
powered by

Property Details
- Cooling: Central air conditioning
- Heating: Forced air
- Stories: 2
- Structure Type: House
- Exterior Features: Vinyl siding, Brick Veneer
- Architectural Style: 2 Level
Interior Features
- Basement: Unfinished, Full
- Appliances: Washer, Refrigerator, Water softener, Dishwasher, Wine Fridge, Stove, Dryer, Microwave
- Living Area: 1964
- Bedrooms Total: 4
- Fireplaces Total: 1
- Bathrooms Partial: 1
- Above Grade Finished Area: 1964
- Above Grade Finished Area Units: square feet
- Above Grade Finished Area Source: Measurement follows RMS
Exterior & Lot Features
- Water Source: Municipal water
- Parking Total: 4
- Pool Features: Inground pool
- Parking Features: Attached Garage
Location & Community
- Directions: Westforest Trail to Windward Place
- Common Interest: Freehold
- Subdivision Name: 338 - Beechwood Forest/Highland W.
Utilities & Systems
- Sewer: Municipal sewage system
Tax & Legal Information
- Tax Annual Amount: 6084.12
- Zoning Description: R2C
Room Dimensions
This listing content provided by REALTOR.ca has
been licensed by REALTOR®
members of The Canadian Real Estate Association
members of The Canadian Real Estate Association

















