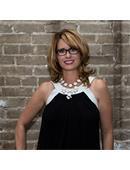220 Harmony Lane, Crooked Lake
- Bedrooms: 2
- Bathrooms: 2
- Living area: 1536 square feet
- Type: Residential
- Added: 42 days ago
- Updated: 41 days ago
- Last Checked: 23 hours ago
220 HARMONY LANE- A BEAUTIFUL LAKE PROPERTY Looking to complete a project and live at the lake? Nestled in the Qu'appelle Valley and just a minute walk to the water's edge , find this well treed and private property build in 2010 in a beautiful setting. 2 Storey 4 season home has all exterior work completed, with a 3 side wrap around covered deck with access to a bathroom from the outside. This home will need to completed in the inside but is livable while you finish it. 1536 sq ft over 2 levels , there are 2 large bedrooms and 2 baths with an open concept cottage feeling. Lots of natural light filters through the large windows. Wood stove in the living room to help heat the home. Upper level has the 2 large bedrooms and a huge bathroom and laundry area that will need to be finished. Plumbing is there for the sinks and shower and toilet is functioning. Master bedroom has a walk in closet and lots of room for a sitting area or maybe an ensuite. Appliances not included. Basement is very developable with great ceiling height and concrete floor. There is some plumbing for a 3rd bath. Well and septic (1000 GAL fibre glass) is on property. Lots of value at 220 Harmony Lane , and it's your chance to add your personal touches to this already amazing build. The backyard is like an oasis with access to a back lane, large firepit and lots of parking. Can purchase the lot beside to the north if you were looking for a larger lot. LEASE is $1095 + TAx $1836 =$ 2931 (id:1945)
powered by

Property DetailsKey information about 220 Harmony Lane
- Heating: Baseboard heaters, Forced air, Electric
- Stories: 2
- Year Built: 2010
- Structure Type: House
- Architectural Style: 2 Level
Interior FeaturesDiscover the interior design and amenities
- Basement: Unfinished, Full
- Living Area: 1536
- Bedrooms Total: 2
- Fireplaces Total: 1
- Fireplace Features: Wood, Conventional
Exterior & Lot FeaturesLearn about the exterior and lot specifics of 220 Harmony Lane
- Lot Features: Treed, Lane, Rectangular
- Lot Size Units: square feet
- Parking Features: None, Parking Space(s), Gravel
- Lot Size Dimensions: 9940.00
Location & CommunityUnderstand the neighborhood and community
- Common Interest: Leasehold
Tax & Legal InformationGet tax and legal details applicable to 220 Harmony Lane
- Tax Year: 2023
- Tax Annual Amount: 1836
Room Dimensions
| Type | Level | Dimensions |
| Kitchen | Main level | 14'7 |
| Dining room | Main level | 17'5 x 11'11 |
| Living room | Main level | 11'5 x 17'5 |
| Utility room | Main level | 8'6 x 4'12 |
| 2pc Bathroom | Main level | 8'5 |
| Bedroom | Second level | 13'10 x 10'2 |
| 3pc Bathroom | Second level | 8'10 x 16'5 |
| Bedroom | Second level | 14'2 |

This listing content provided by REALTOR.ca
has
been licensed by REALTOR®
members of The Canadian Real Estate Association
members of The Canadian Real Estate Association
Nearby Listings Stat
Active listings
1
Min Price
$148,000
Max Price
$148,000
Avg Price
$148,000
Days on Market
41 days
Sold listings
2
Min Sold Price
$440,000
Max Sold Price
$449,500
Avg Sold Price
$444,750
Days until Sold
191 days









