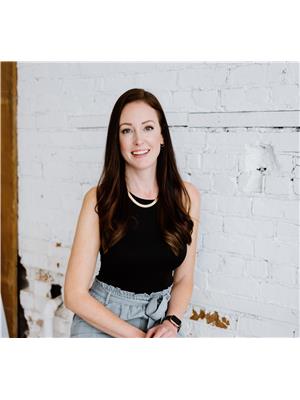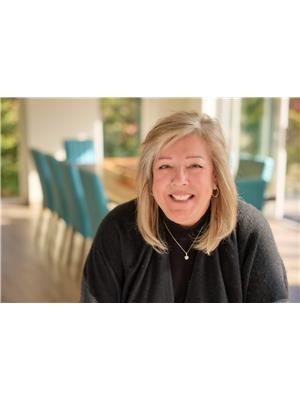161 Forest Lake Road, Sundridge
- Bedrooms: 3
- Bathrooms: 1
- Living area: 1900 square feet
- Type: Residential
- Added: 119 days ago
- Updated: 87 days ago
- Last Checked: 12 hours ago
Located just outside the resort village of Sundridge, in the township of Strong, this well cared for raised bungalow is walking distance to multiple beaches as well as downtown grocery stores and restaurants while giving you the benefit of low property taxes. Sitting on a level parcel with oversized garage there’s a Bunkie with electricity at the rear of the level manicured lot and a separate, treed building lot beside you for privacy or for an investment in the future. Enter the home through the large side entrance you’ll enjoy the extra space for messy shoes and boots. A three-season sunroom of the back of the home adds extra storage space or a sitting area and has recently been improved with new windows and doors. The eat-in kitchen was renovated just a few short years ago and leads to a separate dining room and large, bright living room with walkout to a well anchored front deck built in 2018, a great place to enjoy a morning coffee or evening beverage after work. The main floor is completed by three bedrooms and a bathroom renovated in 2013. Current owners have enjoyed this property for the last 35 years and in 2013 replaced all plumbing as well as the garage roof and most of the home roof in 2023. The owners have also committed to installing a brand new natural gas furnace this fall. Nothing for the new owners to do but move in and decorate to their tastes!!! Lower level includes a laundry room, large rec. room which could easily be converted to a theatre room for family movie night. This wonderful home shows pride of ownership throughout and is ready for your family to move in and enjoy. (id:1945)
powered by

Show
More Details and Features
Property DetailsKey information about 161 Forest Lake Road
- Cooling: None
- Heating: Forced air, Oil, Electric
- Stories: 1
- Year Built: 1959
- Structure Type: House
- Exterior Features: Aluminum siding
- Architectural Style: Raised bungalow
Interior FeaturesDiscover the interior design and amenities
- Basement: Partially finished, Full
- Appliances: Washer, Refrigerator, Stove, Dryer, Hood Fan
- Living Area: 1900
- Bedrooms Total: 3
- Above Grade Finished Area: 1430
- Below Grade Finished Area: 470
- Above Grade Finished Area Units: square feet
- Below Grade Finished Area Units: square feet
- Above Grade Finished Area Source: Listing Brokerage
- Below Grade Finished Area Source: Other
Exterior & Lot FeaturesLearn about the exterior and lot specifics of 161 Forest Lake Road
- Lot Features: Southern exposure, Corner Site, Paved driveway, Crushed stone driveway, Recreational
- Water Source: Drilled Well
- Lot Size Units: acres
- Parking Total: 9
- Parking Features: Underground
- Lot Size Dimensions: 0.73
Location & CommunityUnderstand the neighborhood and community
- Directions: Main Street (Sundridge) which turns into Forest lake Road - S.O.P.
- Common Interest: Freehold
- Subdivision Name: Strong
- Community Features: Quiet Area, School Bus, Community Centre
Utilities & SystemsReview utilities and system installations
- Sewer: Septic System
- Utilities: Natural Gas, Electricity, Cable, Telephone
Tax & Legal InformationGet tax and legal details applicable to 161 Forest Lake Road
- Tax Annual Amount: 1670.48
- Zoning Description: Rural Residential
Additional FeaturesExplore extra features and benefits
- Security Features: None
Room Dimensions

This listing content provided by REALTOR.ca
has
been licensed by REALTOR®
members of The Canadian Real Estate Association
members of The Canadian Real Estate Association
Nearby Listings Stat
Active listings
1
Min Price
$599,900
Max Price
$599,900
Avg Price
$599,900
Days on Market
118 days
Sold listings
0
Min Sold Price
$0
Max Sold Price
$0
Avg Sold Price
$0
Days until Sold
days
Additional Information about 161 Forest Lake Road




































