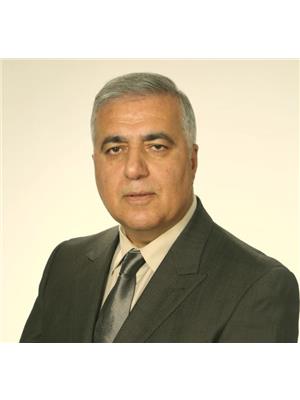168 Rutherford Road, Bradford West Gwillimbury Bradford
- Bedrooms: 6
- Bathrooms: 4
- Type: Residential
- Added: 13 days ago
- Updated: 2 days ago
- Last Checked: 19 hours ago
Beautiful 2 Storey Detached House On A Premium Corner Lot. Built in 2017, fully renovated, featuring a double-door entrance leading into the foyer. Beautiful open concept design with large windows to let in lots of sunlight. The dining room & family room boast a double sided fireplace. The kitchen has a granite counter tops, new pot lights, new faucet, new range hood & walks out to the backyard. The main floor has newly installed engineered hardwood flooring & 28 pot lights throughout. This is all complimented by the 9 foot ceilings and fresh paint that covers the entire house and garage. The house contains 3.5 washrooms with quartz counter tops. Gorgeous staircase with new iron railings leading to the second floor. The primary bedroom has a 6 piece ensuite washroom, a walk/in closet & an additional double door closet. 2 other bedrooms also have 4 pc washrooms, one being ensuite & the other is a Jack & Jill. The new hardwood flooring is carried throughout all the rooms. Stacked washer & dryer closet can be accessed through the well lit hallway that has an additional 4 pot lights. The basement has a separate entrance, finished staircase, insulation and above ceilings. The large double garage and private double driveway means lots of room for parking. The air conditioning was newly updated in 2023. This home offers a practical and well-maintained living space, meticulously maintained, & great for working from home with the main floor office. Great locations, close to schools, banks, groceries, kids park just behind, creek/pond close by, transit & Hwy #400 is mins away. (id:1945)
powered by

Property Details
- Cooling: Central air conditioning
- Heating: Forced air, Natural gas
- Stories: 2
- Structure Type: House
- Exterior Features: Brick, Shingles
- Foundation Details: Poured Concrete
Interior Features
- Basement: Full, Separate entrance
- Flooring: Hardwood
- Appliances: Washer, Refrigerator, Dishwasher, Stove, Dryer, Garage door opener, Garage door opener remote(s)
- Bedrooms Total: 6
- Fireplaces Total: 1
- Bathrooms Partial: 1
Exterior & Lot Features
- Lot Features: Irregular lot size, Ravine, Carpet Free
- Water Source: Municipal water
- Parking Total: 4
- Parking Features: Garage
- Building Features: Fireplace(s)
- Lot Size Dimensions: 38.1 FT ; 87.03ftx45.30ftx111.64ftx20.68ftx34.79ft
Location & Community
- Directions: Line 6 & 10th Sdrd
- Common Interest: Freehold
- Community Features: School Bus
Utilities & Systems
- Sewer: Sanitary sewer
Tax & Legal Information
- Tax Annual Amount: 7407.3
Room Dimensions
This listing content provided by REALTOR.ca has
been licensed by REALTOR®
members of The Canadian Real Estate Association
members of The Canadian Real Estate Association
















