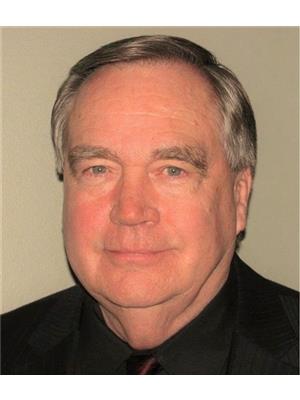3877 Brighton Place, Abbotsford
- Bedrooms: 7
- Bathrooms: 5
- Living area: 4055 square feet
- Type: Residential
- Added: 62 days ago
- Updated: 23 days ago
- Last Checked: 1 hours ago
This custom-built home offers 4,055 sqft of living space on a 9,688 sqft flat lot, perfectly positioned for unobstructed views of the green space directly behind. Upper level features 4 large bedrooms & 3 bathrooms. The southwest-facing kitchen is full of natural light. Ground floor is ready for your imagination, featuring a vast 26' by 15' rec room with a cozy gas fireplace and the option to add a wet bar or kitchen. Additionally, there is a fully above-ground, self-contained 2-bed , 1-bath legal suite. The backyard is a haven for outdoor enthusiasts, complete with a heated workshop, ample patio and deck spaces, and plenty of sunlight for your garden. Located in Clearbrook Elementary, Colleen and Gordie Howe Middle School, and W.J. Mouat Secondary catchments, and Conveniently located near M.E.I. Private School. This home perfectly blends functionality and tranquility. Don't miss the chance to make it yours! (id:1945)
powered by

Show
More Details and Features
Property DetailsKey information about 3877 Brighton Place
- Heating: Baseboard heaters, Hot Water
- Year Built: 2005
- Structure Type: House
- Architectural Style: Other, 2 Level
Interior FeaturesDiscover the interior design and amenities
- Basement: Finished, Unknown
- Appliances: Washer, Refrigerator, Dishwasher, Stove, Dryer, Storage Shed, Garage door opener
- Living Area: 4055
- Bedrooms Total: 7
- Fireplaces Total: 2
Exterior & Lot FeaturesLearn about the exterior and lot specifics of 3877 Brighton Place
- View: View
- Water Source: Municipal water
- Lot Size Units: square feet
- Parking Total: 6
- Parking Features: Garage
- Lot Size Dimensions: 9688
Location & CommunityUnderstand the neighborhood and community
- Common Interest: Freehold
Utilities & SystemsReview utilities and system installations
- Sewer: Sanitary sewer, Storm sewer
- Utilities: Water, Natural Gas, Electricity
Tax & Legal InformationGet tax and legal details applicable to 3877 Brighton Place
- Tax Year: 2024
- Tax Annual Amount: 7426.81

This listing content provided by REALTOR.ca
has
been licensed by REALTOR®
members of The Canadian Real Estate Association
members of The Canadian Real Estate Association
Nearby Listings Stat
Active listings
4
Min Price
$1,249,900
Max Price
$1,550,000
Avg Price
$1,431,975
Days on Market
35 days
Sold listings
2
Min Sold Price
$1,399,900
Max Sold Price
$1,540,000
Avg Sold Price
$1,469,950
Days until Sold
125 days
Additional Information about 3877 Brighton Place















































