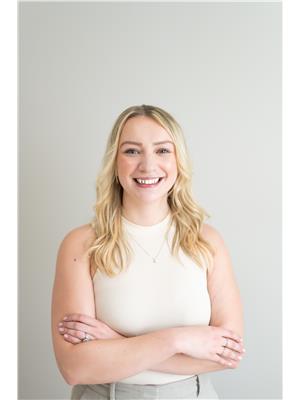13007 Sherbrooke Av Nw, Edmonton
- Bedrooms: 4
- Bathrooms: 1
- Living area: 129.22 square meters
- Type: Residential
Source: Public Records
Note: This property is not currently for sale or for rent on Ovlix.
We have found 6 Houses that closely match the specifications of the property located at 13007 Sherbrooke Av Nw with distances ranging from 2 to 10 kilometers away. The prices for these similar properties vary between 395,000 and 459,900.
Nearby Places
Name
Type
Address
Distance
Costco Wholesale
Pharmacy
12450 149 St NW
2.2 km
Ross Sheppard High School
School
13546 111 Ave
2.2 km
TELUS World of Science Edmonton
Museum
11211 142 St NW
2.2 km
Alberta Aviation Museum
Museum
11410 Kingsway Ave NW
2.5 km
Edmonton Christian West School
School
Edmonton
2.9 km
Archbishop MacDonald High School
School
10810 142 St
3.1 km
NAIT
School
11762 106 St
3.2 km
Kingsway Mall
Restaurant
109 Street & Kingsway
3.2 km
St. Joseph High School
School
Edmonton
3.7 km
Brewsters Brewing Company & Restaurant - Oliver Square
Bar
11620 104 Ave NW
3.8 km
Royal Alberta Museum
Museum
12845 102 Ave NW
4.0 km
Royal Alexandra Hospital
Hospital
10240 Kingsway Ave NW
4.1 km
Property Details
- Heating: Forced air
- Stories: 1.5
- Year Built: 1953
- Structure Type: House
Interior Features
- Basement: Partially finished, Full
- Appliances: Washer, Refrigerator, Central Vacuum, Dishwasher, Stove, Dryer, Storage Shed, Garage door opener, Garage door opener remote(s)
- Living Area: 129.22
- Bedrooms Total: 4
Exterior & Lot Features
- Lot Features: Lane
- Lot Size Units: square meters
- Parking Total: 4
- Parking Features: Detached Garage
- Lot Size Dimensions: 610.89
Location & Community
- Common Interest: Freehold
Tax & Legal Information
- Parcel Number: 2497428
A charming 1.5-storey home in the sought after community of Sherbrooke. The main floor features a cozy living room, dining room, kitchen, 4 pc bathroom and 2 bedrooms. The upper floor includes an additional 2 bedroom, while the basement provides a recreation room, office, workshop, utility room and ample storage space. This home has been thoughtfully updated with new shingles and kitchen flooring in 2021, reverse osmosis, and main floor windows replaced in 2014. The exterior offers a well-maintained yard, a deck for outdoor enjoyment, storage shed with a fully fenced and landscaped lot. Ideally located near schools, with quick access to Yellowhead, and a bus stop just steps away. The property also boasts an apple tree in the backyard and a pear tree in the front yard, adding a touch of nature to your home. This home is perfect for a first time home buyer or someone looking to downsize. A must see property! (id:1945)
Demographic Information
Neighbourhood Education
| Bachelor's degree | 60 |
| University / Below bachelor level | 10 |
| Certificate of Qualification | 20 |
| College | 95 |
| University degree at bachelor level or above | 60 |
Neighbourhood Marital Status Stat
| Married | 210 |
| Widowed | 15 |
| Divorced | 45 |
| Separated | 20 |
| Never married | 245 |
| Living common law | 70 |
| Married or living common law | 285 |
| Not married and not living common law | 335 |
Neighbourhood Construction Date
| 1961 to 1980 | 60 |
| 1981 to 1990 | 15 |
| 1991 to 2000 | 10 |
| 1960 or before | 145 |











