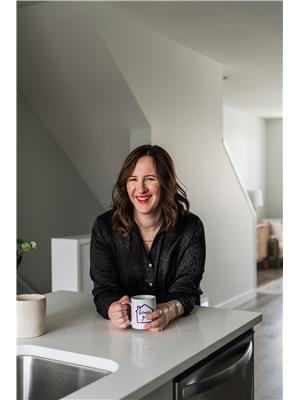1111 Keswick Dr Sw, Edmonton
- Bedrooms: 3
- Bathrooms: 3
- Living area: 137.74 square meters
- Type: Townhouse
- Added: 30 days ago
- Updated: 7 days ago
- Last Checked: 9 hours ago
Welcome to this modern three-story condo in the desirable area of Keswick. The main living space is located on the second floor, designed for both relaxation and entertaining. The open-concept kitchen boasts stainless steel appliances, modern cabinetry, beautiful quartz countertop and an island with seating which flows seamlessly into the dining room and living room. Just off the living room you can step out onto your glass-surrounded balcony, where you can enjoy views of a large greenspace, and a conveniently located k-9 school. On the top floor, youll find two inviting bedrooms alongside a spacious primary suite complete with a three-piece ensuite and a generous walk-in closet. An additional four-piece bathroom and convenient laundry area round out this level. With its attached double garage and excellent location, this stunning home offers the perfect blend of luxury, functionality and community living. (id:1945)
powered by

Property DetailsKey information about 1111 Keswick Dr Sw
Interior FeaturesDiscover the interior design and amenities
Exterior & Lot FeaturesLearn about the exterior and lot specifics of 1111 Keswick Dr Sw
Location & CommunityUnderstand the neighborhood and community
Property Management & AssociationFind out management and association details
Tax & Legal InformationGet tax and legal details applicable to 1111 Keswick Dr Sw
Room Dimensions

This listing content provided by REALTOR.ca
has
been licensed by REALTOR®
members of The Canadian Real Estate Association
members of The Canadian Real Estate Association
Nearby Listings Stat
Active listings
117
Min Price
$364,800
Max Price
$1,799,000
Avg Price
$626,167
Days on Market
61 days
Sold listings
52
Min Sold Price
$310,000
Max Sold Price
$1,030,000
Avg Sold Price
$581,813
Days until Sold
66 days
Nearby Places
Additional Information about 1111 Keswick Dr Sw














