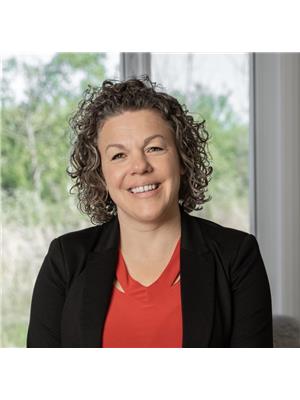43532 Range Road 114, Rural Flagstaff County
- Bedrooms: 4
- Bathrooms: 5
- Living area: 2284 square feet
- Type: Residential
- Added: 311 days ago
- Updated: 37 days ago
- Last Checked: 6 hours ago
The quiet country life in Flagstaff County is calling. Look no further then this stunning property! Entering the house from the oversized 3 car garage, leads into a large mudroom with custom built cupboards for the kids to store their backpacks and other school items, with entry points to a walk in coat closet on one side and the laundry room on the other. Heading down the hall, toward the kitchen, you will find a powder room, walk in pantry and office. The DREAM kitchen features an oversized stainless steel fridge and freezer, induction cook top stove, wine fridge, and TWO built in ovens ... you'll be looking for excuses to entertain in this house! The vast living room boasts floor to ceiling windows, cathedral ceilings, and a fire place with live edge mantle and poles. A screened in, 3 season room allows you to enjoy the breeze, a great book, and a drink without the bugs! The master bedroom is also located on the main floor with a 6 piece ensuite bathroom, large walk in closet, another cozy fireplace, and access to the deck. The walk out basement boasts ample recreational space and a theatre room. 2 bedrooms in the basement have ensuite bathrooms and walk in closets. There is also an additional bedroom and bathroom down there. From the the north facing deck that runs the length of the house and you have views of the 5 stall heated horse barn (with 2 custom tack lockers), outdoor sand riding arena (larger than a standard dressage arena), and fire pit area. There is an additional private covered deck on the west end of the home - perfect for the BBQ and a hot tub! 12.23 acres with over 400 planted trees, an almost 1 km riding loop, garden space, lots of bird species, frogs, and wildlife will make this property your personal oasis. The large shop has office space, a bathroom, floor drains and all kinds of room for the toys and all the tinkering projects. The school bus does pick up at the end of the driveway and kids attend school in near by Sedgewick (K-12) This p roperty is centrally located about 2 hours SE of Edmonton along Highway 13. If you are looking to get away from the hustle and bustle (and maybe own some horses), look no further than this home where luxury meets country, and peace awaits. (id:1945)
powered by

Property DetailsKey information about 43532 Range Road 114
Interior FeaturesDiscover the interior design and amenities
Exterior & Lot FeaturesLearn about the exterior and lot specifics of 43532 Range Road 114
Location & CommunityUnderstand the neighborhood and community
Tax & Legal InformationGet tax and legal details applicable to 43532 Range Road 114
Room Dimensions

This listing content provided by REALTOR.ca
has
been licensed by REALTOR®
members of The Canadian Real Estate Association
members of The Canadian Real Estate Association
Nearby Listings Stat
Active listings
1
Min Price
$1,445,000
Max Price
$1,445,000
Avg Price
$1,445,000
Days on Market
311 days
Sold listings
0
Min Sold Price
$0
Max Sold Price
$0
Avg Sold Price
$0
Days until Sold
days
Nearby Places
Additional Information about 43532 Range Road 114





