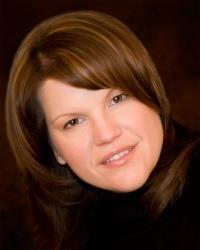16 Redstone Lane, Kanata
- Bedrooms: 3
- Bathrooms: 2
- Type: Townhouse
Source: Public Records
Note: This property is not currently for sale or for rent on Ovlix.
We have found 6 Townhomes that closely match the specifications of the property located at 16 Redstone Lane with distances ranging from 2 to 10 kilometers away. The prices for these similar properties vary between 580,000 and 619,900.
Nearby Places
Name
Type
Address
Distance
The Works Kanata
Restaurant
64 Stonehaven Dr
1.1 km
Gabriel Pizza
Restaurant
62 Stonehaven Dr
1.1 km
Dragon Fortune Delight
Restaurant
62 Stonehaven Dr
1.1 km
Bridlewood Community Elementary School
School
63 Bluegrass Dr
1.5 km
W.O. Mitchell Elementary School
School
80 Steeple Chase Dr
1.5 km
Tim Hortons
Cafe
660 Eagleson Rd
1.9 km
Wild Wing
Bar
700 Eagleson Rd
1.9 km
D. Aubrey Moodie Intermediate School
School
Ottawa
2.8 km
A.Y. Jackson Secondary School
School
150 Abbeyhill Dr
2.9 km
Collège Catholique Franco-Ouest
School
411 Seyton Dr
2.9 km
Hazeldean Mall
Shopping mall
300 Eagleson Rd
3.0 km
Panda Garden
Restaurant
420 Hazeldean Rd
3.2 km
Property Details
- Cooling: Central air conditioning
- Heating: Forced air, Natural gas
- Stories: 2
- Year Built: 1994
- Structure Type: Row / Townhouse
- Exterior Features: Brick, Siding
- Foundation Details: Poured Concrete
Interior Features
- Basement: Finished, Full
- Flooring: Laminate, Vinyl, Wall-to-wall carpet
- Appliances: Washer, Refrigerator, Dishwasher, Stove, Dryer, Microwave, Hood Fan
- Bedrooms Total: 3
- Fireplaces Total: 1
- Bathrooms Partial: 1
Exterior & Lot Features
- Lot Features: Automatic Garage Door Opener
- Water Source: Municipal water
- Parking Total: 4
- Parking Features: Attached Garage
- Lot Size Dimensions: 18.93 ft X 109.64 ft (Irregular Lot)
Location & Community
- Common Interest: Freehold
- Community Features: Family Oriented
Utilities & Systems
- Sewer: Municipal sewage system
Tax & Legal Information
- Tax Year: 2024
- Parcel Number: 047421947
- Tax Annual Amount: 3517
- Zoning Description: Residential
Additional Features
- Photos Count: 30
- Map Coordinate Verified YN: true
This lovely end unit home is nestled in central Bridlewood on a spacious pie shaped lot, & provides much convenience & comfort. Mins from Hunt Club Rd & Hwy 416, its central locale ensures an easy commute. Surrounded by parks, schools, transit & amenities, life here is both vibrant & tranquil. Step in & find an updated interior w/ refreshed paint & flooring. Enjoy a bright eat-in kitchen w/ ample storage & spacious living/dining area w/ gas fireplace. Convenient main floor laundry & direct garage access add to the practicality. Upstairs offers 3 well-sized beds, complemented by spacious rec room in lower level inspiring endless possibility. Outside boasts mature trees for added privacy, perennial gardens, fenced backyard & sizable deck perfect for summer relaxing & a huge driveway accommodates parking for four! This home presents not only a place to live, but a lifestyle of comfort & convenience in one of Ottawa's most sought-after neighborhoods. Don't miss the chance to make it yours! (id:1945)
Demographic Information
Neighbourhood Education
| Master's degree | 115 |
| Bachelor's degree | 310 |
| University / Above bachelor level | 20 |
| Certificate of Qualification | 25 |
| College | 240 |
| University degree at bachelor level or above | 495 |
Neighbourhood Marital Status Stat
| Married | 805 |
| Widowed | 25 |
| Divorced | 55 |
| Separated | 25 |
| Never married | 350 |
| Living common law | 110 |
| Married or living common law | 915 |
| Not married and not living common law | 460 |
Neighbourhood Construction Date
| 1961 to 1980 | 10 |
| 1981 to 1990 | 15 |
| 1991 to 2000 | 280 |
| 2001 to 2005 | 90 |
| 2006 to 2010 | 40 |









