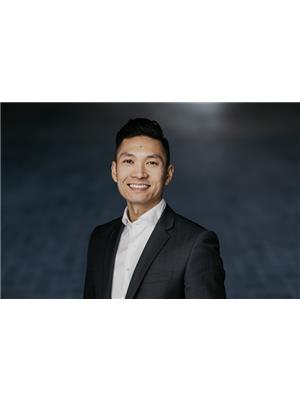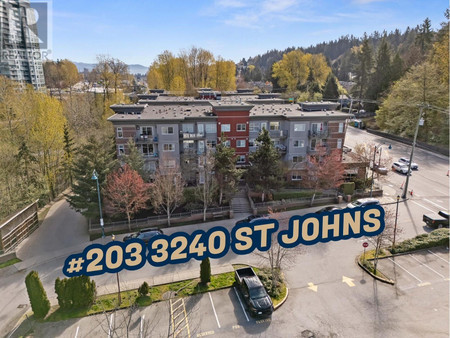2707 13398 104 Avenue, Surrey
- Bedrooms: 1
- Bathrooms: 1
- Living area: 562 square feet
- Type: Apartment
- Added: 91 days ago
- Updated: 73 days ago
- Last Checked: 12 hours ago
Welcome to Alumni by Bosa - Breathtaking mountain views! Located in Downtown Surrey's vibrant University District. This upper floor 1 Bed + 1 Bath unit has an open concept layout, featuring versatile built-in furniture, including a Murphy bed w/ a queen-size mattress transforming into a couch, hidden foldable bed behind a movable floating TV wall, and built in closets. The Kitchen showcases European laminate cabinetry with soft-close doors, quartz countertops, and sleek appliances, and high-end bathroom finishes. Amenities features a gym, lounge, party room, and rooftop BBQ/Garden. Steps away from Surrey City Hall, Central City, SFU, KPU, and Surrey Central Skytrain. Includes 1 parking. Perfect for first time buyers & investors! A Must see! (id:1945)
powered by

Property DetailsKey information about 2707 13398 104 Avenue
- Heating: Baseboard heaters, Electric
- Stories: 31
- Year Built: 2016
- Structure Type: Apartment
- Architectural Style: Other
Interior FeaturesDiscover the interior design and amenities
- Basement: None
- Appliances: Washer, Refrigerator, Dishwasher, Stove, Dryer, Microwave
- Living Area: 562
- Bedrooms Total: 1
Exterior & Lot FeaturesLearn about the exterior and lot specifics of 2707 13398 104 Avenue
- View: Mountain view
- Water Source: Municipal water
- Parking Total: 1
- Parking Features: Underground
- Building Features: Exercise Centre, Guest Suite, Laundry - In Suite, Clubhouse
Location & CommunityUnderstand the neighborhood and community
- Common Interest: Condo/Strata
- Community Features: Pets Allowed With Restrictions, Rentals Allowed With Restrictions
Property Management & AssociationFind out management and association details
- Association Fee: 391.79
Utilities & SystemsReview utilities and system installations
- Sewer: Sanitary sewer, Storm sewer
- Utilities: Water, Electricity
Tax & Legal InformationGet tax and legal details applicable to 2707 13398 104 Avenue
- Tax Year: 2023
- Tax Annual Amount: 1961.18
Additional FeaturesExplore extra features and benefits
- Security Features: Smoke Detectors

This listing content provided by REALTOR.ca
has
been licensed by REALTOR®
members of The Canadian Real Estate Association
members of The Canadian Real Estate Association
Nearby Listings Stat
Active listings
335
Min Price
$289,000
Max Price
$4,000,000
Avg Price
$587,256
Days on Market
83 days
Sold listings
91
Min Sold Price
$299,000
Max Sold Price
$2,799,000
Avg Sold Price
$506,757
Days until Sold
83 days





























