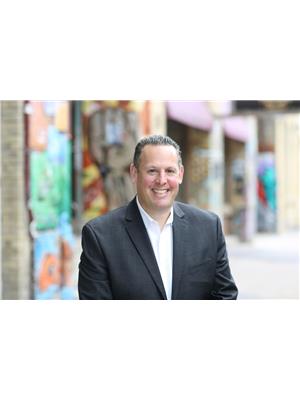546 Oak Street, Winnipeg
- Bedrooms: 3
- Bathrooms: 2
- Living area: 1208 square feet
- Type: Residential
- Added: 3 hours ago
- Updated: 1 hours ago
- Last Checked: 25 minutes ago
1D//Winnipeg/S/S Sept 18 w/ offers at 6:00 pm Sept 24. South River Heights family home!! Step into this beautiful 3 bedroom, 1.5 bath home and get ready to be wow'd! Lovely L shaped Living and Dining room with gleaming hardwoods running throughout. The kitchen boasts loads of counter space and ample storage. The lovely granite counter tops and the SS appliances make this kitchen a chefs delight! Upstairs are 3 spacious bedrooms and an exquisite spa like 5 piece bath! The porcelain floor and soaker tub surround complete with rain head shower make this steam like shower your personal oasis! The basement features a fully finished rec room with built in entertainment unit and a 2 piece powder room. Backyard features an in ground solar heated pool, a 4 post screened canopy for all your shade, a patio of stamped concrete and a single garage! Pool liner was replaced in 2017 and the pool pump redone in 2024. Shingles done in 2017 and stamped concrete both front and back in 2016. This is the one you've been waiting for! (id:1945)
powered by

Property Details
- Cooling: Central air conditioning
- Heating: Forced air, Natural gas
- Stories: 2
- Year Built: 1949
- Structure Type: House
Interior Features
- Flooring: Vinyl, Wood, Wall-to-wall carpet
- Appliances: Refrigerator, Dishwasher, Microwave, Hood Fan, Blinds, Window Coverings, Garage door opener, Microwave Built-in
- Living Area: 1208
- Bedrooms Total: 3
- Bathrooms Partial: 1
Exterior & Lot Features
- Lot Features: Paved lane
- Water Source: Municipal water
- Lot Size Units: square feet
- Pool Features: Inground pool
- Parking Features: Detached Garage
- Road Surface Type: Paved road
- Lot Size Dimensions: 4823
Location & Community
- Common Interest: Freehold
Utilities & Systems
- Sewer: Municipal sewage system
Tax & Legal Information
- Tax Year: 2024
- Tax Annual Amount: 4382.66
Room Dimensions
This listing content provided by REALTOR.ca has
been licensed by REALTOR®
members of The Canadian Real Estate Association
members of The Canadian Real Estate Association

















