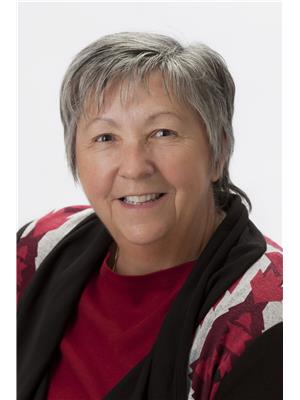2 Green Gable Place, Woodstock
- Bedrooms: 3
- Bathrooms: 3
- Living area: 1916.87 square feet
- Type: Residential
- Added: 68 days ago
- Updated: 29 days ago
- Last Checked: 16 hours ago
ELEGANT LIVING WITH A VIEW! Don't miss the opportunity to enjoy this 2+1 Bed, 3 bath, brick bungaloft with walkout basement, situated on a sprawling 50x207 lot. On the main, enjoy a large living, kitchen and dining room setup that walks through sliding doors to a freshly updated elevated deck with serene view overlooking the large yard and peaceful Thames Valley. A large primary bedroom with his and her closets and large 5pc bathroom are also present. The level also offers handy main floor laundry, inside entry from an oversized two car garage, 2pc bath, a large office that could easily serve as a secondary bedroom, plenty of closets for storage as well as a decorate staircase leading to additional levels. Upstairs, enjoy a loft area boasting another large bedroom or office with ensuite privileges. Downstairs, find a blank canvas that offers plenty of space for a recreation or games room and/or additional bedrooms. The area walks out to a covered patio area as well as large sunroom with large hot tub. Downstairs also offers a spacious utility room that provides an abundance of room for storage or space for a potential craft room or dedicated hobby area. Residency in the village of Sally Creek is accompanied by a monthly fee which offers access to a Community Centre featuring dining hall, lounge, kitchen, art and games rooms, library, gym as well as varying special events. This location is a stone's throw from restaurants, Golf Course, public transport, biking and hiking trails and Pittock Lake. Other updates include: Quartz countertops throughout (24), fresh neutral paint throughout (24), hardwood floors, drinking water filtration system, all windows and front door replaced (17), deck surface and railing (24), owned on-demand water heater, water softener and furnace. (id:1945)
powered by

Property DetailsKey information about 2 Green Gable Place
Interior FeaturesDiscover the interior design and amenities
Exterior & Lot FeaturesLearn about the exterior and lot specifics of 2 Green Gable Place
Location & CommunityUnderstand the neighborhood and community
Utilities & SystemsReview utilities and system installations
Tax & Legal InformationGet tax and legal details applicable to 2 Green Gable Place
Additional FeaturesExplore extra features and benefits
Room Dimensions

This listing content provided by REALTOR.ca
has
been licensed by REALTOR®
members of The Canadian Real Estate Association
members of The Canadian Real Estate Association
Nearby Listings Stat
Active listings
30
Min Price
$598,000
Max Price
$1,099,999
Avg Price
$762,993
Days on Market
48 days
Sold listings
19
Min Sold Price
$529,900
Max Sold Price
$1,099,900
Avg Sold Price
$753,978
Days until Sold
57 days
Nearby Places
Additional Information about 2 Green Gable Place















