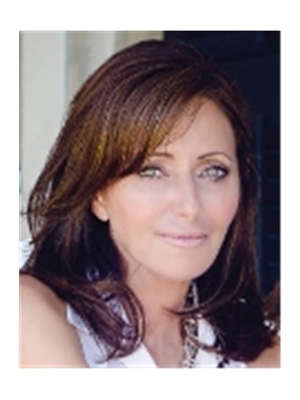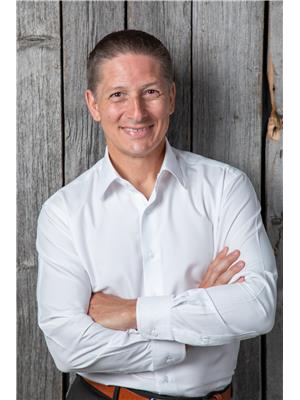185 Dunlop Street East Unit 702, Barrie
- Bedrooms: 2
- Bathrooms: 3
- Living area: 1510 square feet
- Type: Apartment
- Added: 18 days ago
- Updated: 13 days ago
- Last Checked: 19 hours ago
The building that Barrie has been waiting for! Welcome to the Lakehouse at 185 Dunlop Street East. Unit #702 is an elegantly designed suite that offers two bedrooms, both with a 4 piece ensuite and stunning views of Kempenfelt Bay. The open concept layout has a spacious kitchen with breakfast bar, dining room, den, laundry room/mudroom, and living room that overlooks beautiful sunsets and sweeping views of the Lake Simcoe. An abundance of natural light creates an inviting and warm atmosphere. The high value appliance package adds an extra layer of luxury and convenience. Just steps away from restaurants, shops, the waterfront and hiking trails, this unit marries the outdoors amenities with modern sophistication that include 24 hour concierge service, full state of the art gym, spa, common room to host large events that can accommodate 16 person seating with use of a full chef's kitchen. 2 indoor parking spaces with potential EV hook up, and a locker space to house tires, skis, bikes, Christmas decor, etc accompany this unit. It's a must see! (id:1945)
powered by

Show More Details and Features
Property DetailsKey information about 185 Dunlop Street East Unit 702
Interior FeaturesDiscover the interior design and amenities
Exterior & Lot FeaturesLearn about the exterior and lot specifics of 185 Dunlop Street East Unit 702
Location & CommunityUnderstand the neighborhood and community
Business & Leasing InformationCheck business and leasing options available at 185 Dunlop Street East Unit 702
Property Management & AssociationFind out management and association details
Utilities & SystemsReview utilities and system installations
Tax & Legal InformationGet tax and legal details applicable to 185 Dunlop Street East Unit 702
Additional FeaturesExplore extra features and benefits
Room Dimensions

This listing content provided by REALTOR.ca has
been licensed by REALTOR®
members of The Canadian Real Estate Association
members of The Canadian Real Estate Association














