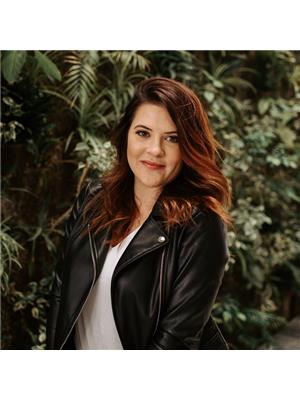1624 Askin Avenue, Windsor
- Bedrooms: 4
- Bathrooms: 4
- Type: Residential
Source: Public Records
Note: This property is not currently for sale or for rent on Ovlix.
We have found 6 Houses that closely match the specifications of the property located at 1624 Askin Avenue with distances ranging from 2 to 10 kilometers away. The prices for these similar properties vary between 479,900 and 949,900.
Recently Sold Properties
Nearby Places
Name
Type
Address
Distance
Century Secondary School
School
Windsor
0.5 km
Swiss Chalet Rotisserie & Grill
Restaurant
1690 Huron Church Rd
0.5 km
Pizza Hut
Meal takeaway
1770 Huron Church Rd
0.7 km
Assumption College
School
Windsor
1.0 km
Mic-Mac Park
Park
Windsor
1.8 km
John L Forster Secondary School
School
Windsor
1.8 km
Pizza Plus
Restaurant
704 Felix Ave
1.9 km
Holy Names High School
School
Windsor
2.0 km
Tim Hortons
Store
275 Tecumseh Rd W
2.1 km
Dominion House
Bar
3140 Sandwich St
2.4 km
Jackson Park
Park
Tecumseh Rd E
2.5 km
Windsor Stadium
Stadium
McDougall St
2.7 km
Property Details
- Cooling: Central air conditioning
- Heating: Forced air, Natural gas, Furnace
- Stories: 2
- Year Built: 1989
- Structure Type: House
- Exterior Features: Brick
- Foundation Details: Block
Interior Features
- Flooring: Hardwood, Laminate, Ceramic/Porcelain
- Appliances: Washer, Refrigerator, Dryer
- Bedrooms Total: 4
- Fireplaces Total: 1
- Bathrooms Partial: 2
- Fireplace Features: Wood, Conventional
Exterior & Lot Features
- Lot Features: Concrete Driveway, Front Driveway
- Parking Features: Garage
- Lot Size Dimensions: 60.23X100.39
Location & Community
- Common Interest: Freehold
Tax & Legal Information
- Tax Year: 2024
- Zoning Description: RES
** Stunning 4-Bedroom, 4-Bathroom Full Brick Home Near All Amenities ** This beautiful two-story, full brick home is perfectly located near all amenities, schools, and the bridge to the USA, making it ideal for families and commuters. Inside, enjoy a spacious sunken family room with coffered wood ceiling and natural fireplace, a large kitchen w/ample counter space, a breakfast area, The main level also features a formal living room, formal dinning room home office, and convenient laundry. Upstairs, you'll find four spacious bedrooms, walk-in closets, two baths. The expansive basement is perfect for entertaining, with potential for a home theatre or gym. The backyard is a true retreat, beautifully landscaped, fully fenced, and featuring a concrete pad for outdoor enjoyment. Don't miss this opportunity to own a luxurious and convenient home. Seller reserves the right to accept or reject offers. Offers due Sept 16th @ 5pm Sellers reserves the right to look at preemptives (id:1945)
Demographic Information
Neighbourhood Education
| Master's degree | 10 |
| Bachelor's degree | 50 |
| University / Below bachelor level | 15 |
| College | 45 |
| University degree at bachelor level or above | 65 |
Neighbourhood Marital Status Stat
| Married | 215 |
| Widowed | 40 |
| Divorced | 25 |
| Separated | 5 |
| Never married | 145 |
| Living common law | 15 |
| Married or living common law | 230 |
| Not married and not living common law | 220 |
Neighbourhood Construction Date
| 1961 to 1980 | 85 |
| 1981 to 1990 | 15 |
| 1991 to 2000 | 15 |
| 1960 or before | 45 |











