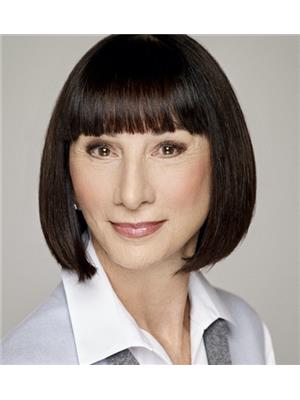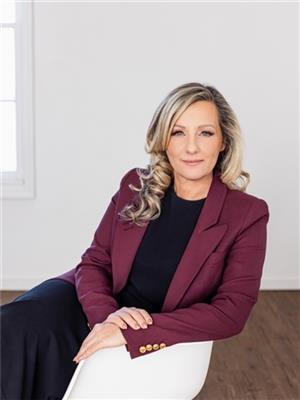1100 1550 W 15th Avenue, Vancouver
- Bedrooms: 4
- Bathrooms: 4
- Living area: 2991 square feet
- Type: Apartment
- Added: 60 days ago
- Updated: 8 days ago
- Last Checked: 19 hours ago
Spectacular full-floor apartment with direct elevator access in the renowned Bing Thom building with seemingly limitless 360º views to the water, city, North Shore mountains and Shaughnessy! Grand principal rooms, including the 32´ living room with massive picture windows to showcase the breathtaking views. The huge primary suite offers 3 closets including 2 walk-ins. 3 additional bedrooms include an ensuited room with reading nook, a mid-hall bedroom opening to the west deck and a smaller ensuited room adjacent to the kitchen, ideal for a second office or live-in caregiver. The NW corner library/den is the perfect home office or private retreat. 2 good-sized decks, the east deck off the entertaining-size kitchen perfect for morning coffee, or watch the sun setting over Georgia Strait while dining al fresco on the west deck! Gigantic storage, 2 s/s pkg. Unparalleled West Side location steps to all of South Granville´s shops and services. Truly a once in a generation offering in this iconic boutique building! (id:1945)
powered by

Property DetailsKey information about 1100 1550 W 15th Avenue
- Heating: Baseboard heaters, Hot Water
- Year Built: 1993
- Structure Type: Apartment
Interior FeaturesDiscover the interior design and amenities
- Living Area: 2991
- Bedrooms Total: 4
Exterior & Lot FeaturesLearn about the exterior and lot specifics of 1100 1550 W 15th Avenue
- View: View
- Lot Size Units: square feet
- Parking Total: 2
- Parking Features: Underground
- Lot Size Dimensions: 0
Location & CommunityUnderstand the neighborhood and community
- Common Interest: Condo/Strata
- Street Dir Prefix: West
- Community Features: Pets Allowed With Restrictions
Property Management & AssociationFind out management and association details
- Association Fee: 2707.07
Tax & Legal InformationGet tax and legal details applicable to 1100 1550 W 15th Avenue
- Tax Year: 2024
- Parcel Number: 018-263-321
- Tax Annual Amount: 16869

This listing content provided by REALTOR.ca
has
been licensed by REALTOR®
members of The Canadian Real Estate Association
members of The Canadian Real Estate Association
Nearby Listings Stat
Active listings
49
Min Price
$1,699,000
Max Price
$13,800,000
Avg Price
$3,749,607
Days on Market
66 days
Sold listings
11
Min Sold Price
$2,199,000
Max Sold Price
$7,980,000
Avg Sold Price
$4,335,818
Days until Sold
120 days












































