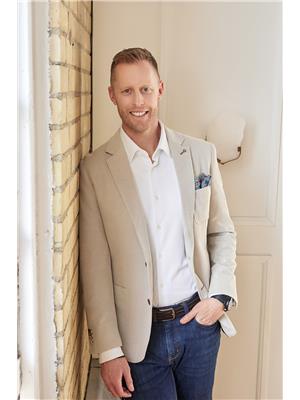222 Ferndale Drive S, Barrie
- Bedrooms: 3
- Bathrooms: 2
- Type: Residential
- Added: 55 days ago
- Updated: 19 days ago
- Last Checked: 9 hours ago
Nestled in the heart of the highly desirable Ardagh Bluffs community, this charming 3-bedroom, 2-bathroom home offers an open-concept main floor featuring a living and dining area and a convenient powder room. The primary bedroom boasts a walk-in closet as well as direct access to a 4-piece bathroom. Upper level has brand new carpeting (not shown in photos)! Step outside to a private backyard surrounded by mature trees, a perfect retreat for outdoor entertaining or family BBQs. Ideally, It is within walking distance of trendy shops, great restaurants, and public transit. Whether you're a first-time homebuyer, young family, or investor, this home provides access to scenic trails, parks, and top-rated schools, making it a fantastic place to enjoy all Ardagh Bluffs offers! (id:1945)
powered by

Property Details
- Cooling: Central air conditioning
- Heating: Forced air, Natural gas
- Stories: 2
- Structure Type: House
- Exterior Features: Vinyl siding, Brick Facing
- Foundation Details: Poured Concrete
Interior Features
- Basement: Unfinished, N/A
- Appliances: Stove, Dryer, Freezer, Window Coverings
- Bedrooms Total: 3
- Bathrooms Partial: 1
Exterior & Lot Features
- Lot Features: Irregular lot size, Sump Pump
- Water Source: Municipal water
- Parking Total: 3
- Parking Features: Attached Garage
- Lot Size Dimensions: 19.7 x 117.5 FT
Location & Community
- Directions: Ardagh Rd and Ferndale dr.
- Street Dir Suffix: South
Utilities & Systems
- Sewer: Sanitary sewer
- Utilities: Sewer
Tax & Legal Information
- Tax Annual Amount: 3491.81
- Zoning Description: Single Family
Room Dimensions

This listing content provided by REALTOR.ca has
been licensed by REALTOR®
members of The Canadian Real Estate Association
members of The Canadian Real Estate Association














