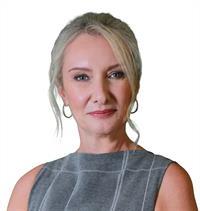266 Madelaine Drive, Barrie
- Bedrooms: 4
- Bathrooms: 4
- Type: Residential
- Added: 11 hours ago
- Updated: 8 hours ago
- Last Checked: 51 minutes ago
PREMIUM LOT IN BARRIE OVERLOOKING RAVINE/POND, SKYLIGHT , UPGRADES WORTH 150K, 4-bed, 3.5 bath home with impeccable design and numerous upgrades. The open concept floor plan features a double door entrance, hardwood flooring main floor, oak staircase, and gas fireplace. The chef's kitchen boasts quartz countertops, a center island with breakfast bar, and an eat-in area. Enjoy 9ft smooth ceilings. Natural light floods the space through expansive windows and skylight. The master bedroom includes two walk-in closets . All bedrooms are generously sized . Convenient 2nd floor laundry. The spacious basement with extended large window and a 3pc washroom offers endless customization possibilities. Located near Park Place, Pond, Costco, the GO Station, and highways. Enjoy proximity to parks, downtown Barrie, and the waterfront. Ideal for families and investors with proposed parks, schools, and easy access to transit. (id:1945)
powered by

Property Details
- Heating: Forced air, Natural gas
- Stories: 2
- Structure Type: House
- Exterior Features: Concrete, Wood
- Foundation Details: Unknown
- Type: Single Family Home
- Bedrooms: 4
- Bathrooms: 3.5
- Lot: Premium Lot
- View: Ravine/Pond
- Upgrades: Worth 150K
Interior Features
- Basement: Partially finished, N/A
- Flooring: Hardwood on Main Floor
- Appliances: Washer, Dryer, Window Coverings
- Bedrooms Total: 4
- Bathrooms Partial: 1
- Floor Plan: Open Concept
- Entrance: Double Door
- Staircase: Oak
- Fireplace: Gas
- Kitchen: Type: Chef's Kitchen, Countertops: Quartz, Center Island: Includes: Breakfast Bar, Eat-in Area: true
- Ceilings: 9ft Smooth
- Natural Light: Sources: Expansive Windows, Skylight
- Master Bedroom: Closets: Two Walk-in Closets
- Bedroom Sizes: Generously Sized
- Laundry: Convenient 2nd Floor
Exterior & Lot Features
- View: View
- Water Source: Municipal water
- Parking Total: 4
- Parking Features: Garage
- Lot Size Dimensions: 33.14 x 91.86 FT
- Basement: Size: Spacious, Window: Extended Large Window, Washroom: 3pc
Location & Community
- Directions: Mapleview Dr E/Madelaine Dr
- Common Interest: Freehold
- Community Features: School Bus
- Nearby: Park Place, Pond, Costco, GO Station, Highways
- Community Features: Proximity to Parks, Downtown Barrie, Waterfront, Proposed Parks, Schools, Easy Access to Transit
Utilities & Systems
- Sewer: Sanitary sewer
Tax & Legal Information
- Tax Annual Amount: 5400
- Zoning Description: Residential
Additional Features
- Ideal For: Families, Investors
Room Dimensions

This listing content provided by REALTOR.ca has
been licensed by REALTOR®
members of The Canadian Real Estate Association
members of The Canadian Real Estate Association














