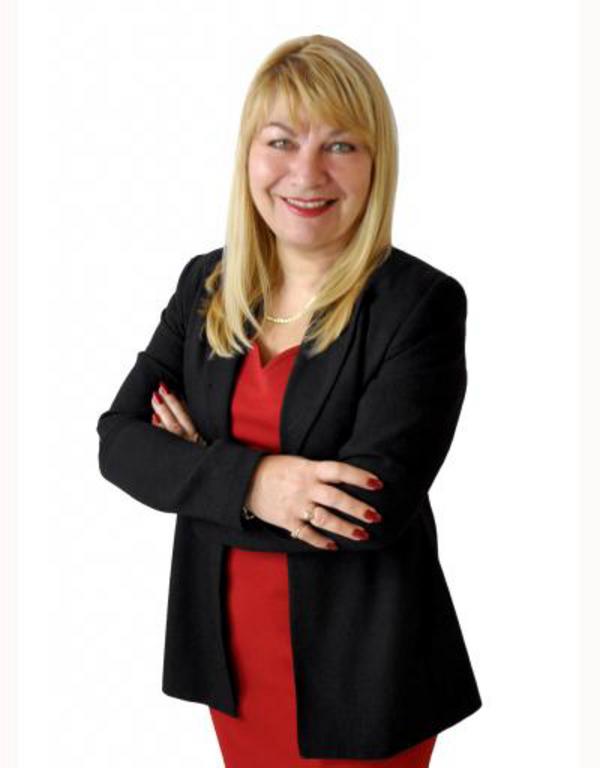309 2411 Erlton Road Sw, Calgary
- Bedrooms: 2
- Bathrooms: 2
- Living area: 1166.37 square feet
- Type: Apartment
- Added: 8 days ago
- Updated: 2 days ago
- Last Checked: 22 hours ago
***OPEN HOUSE Saturday Nov. 23 from 12pm-4pm*** Move in BEFORE CHRISTMAS to this fantastic upgraded and updated 2-bedroom and 2-bathroom condo in "The WATERFORD OF ERLTON", offering 1166 sq ft of living space on the 3rd floor. Upon entrance to the home, you are greeted with a ceramic tiled entrance and the dynamic view of the massive living room. The feature wall is a perfect canvas to display plenty of art. Boasting an open-concept layout with soaring 9-foot ceilings and luxurious finishes including QUARTZ COUNTERS, upgraded STAINLESS STEEL APPLIANCES, Maple Cabinets, and RENOVATED contemporary kitchen and bathrooms. Both extra-large bedrooms have walk-in closets and ensuite bathrooms. The unit also includes a large, covered balcony overlooking the courtyard and in-suite Laundry Room with Washer & Dryer. The home comes with a TITLED, HEATED, UNDERGROUND PARKING STALL (#219). There is Games Room on the main floor as well as a separate Party Room. Conveniently located with a short walk to the Beltline restaurants, downtown core, MNP Sports Centre, Stampede Park, Saddledome and public transit. This is a must-see! ALSO HEAT AND WATER ARE INCLUDED in the condo fees. (id:1945)
powered by

Property DetailsKey information about 309 2411 Erlton Road Sw
Interior FeaturesDiscover the interior design and amenities
Exterior & Lot FeaturesLearn about the exterior and lot specifics of 309 2411 Erlton Road Sw
Location & CommunityUnderstand the neighborhood and community
Property Management & AssociationFind out management and association details
Utilities & SystemsReview utilities and system installations
Tax & Legal InformationGet tax and legal details applicable to 309 2411 Erlton Road Sw
Additional FeaturesExplore extra features and benefits
Room Dimensions

This listing content provided by REALTOR.ca
has
been licensed by REALTOR®
members of The Canadian Real Estate Association
members of The Canadian Real Estate Association
Nearby Listings Stat
Active listings
230
Min Price
$249,000
Max Price
$2,850,000
Avg Price
$532,445
Days on Market
60 days
Sold listings
82
Min Sold Price
$299,000
Max Sold Price
$1,988,888
Avg Sold Price
$535,219
Days until Sold
54 days
















