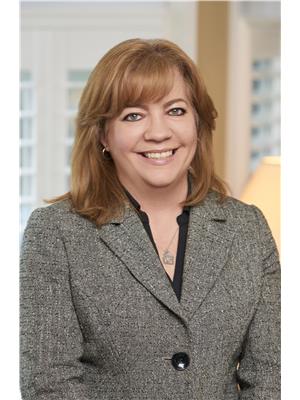677 Park Road N Unit 147, Brantford
- Bedrooms: 2
- Bathrooms: 3
- Living area: 1458 square feet
- Type: Townhouse
- Added: 11 days ago
- Updated: 8 days ago
- Last Checked: 9 hours ago
Discover this beautifully crafted, brand-new townhouse in the highly desirable Brantwood Village of Brantford’s vibrant north end. Spanning three floors, this home offers 2 bedrooms, a multi-purpose den, and 2.5 bathrooms—perfect for families or those seeking a blend of style and comfort. Step inside to find a welcoming entryway with ample closet space, direct access to the attached garage, and a utility room, with stairs leading you up to the main living area. The second floor opens into a sunlit, open-concept kitchen, dining, and living space, which flows effortlessly onto a private terrace—a great spot for relaxing with morning coffee or evening refreshments. A convenient powder room is also located on this level. On the third floor, unwind in the spacious primary bedroom with a 3-piece ensuite, along with a second bedroom with a walk-in closet and a versatile den that’s perfect for an office or playroom. This floor also includes a 4-piece bathroom and a laundry room for added ease. An attached one-car garage rounds out the home’s features. With its prime location near Highway 403, shopping, schools, parks, and trails, this townhouse combines modern design with a convenient lifestyle. Schedule your private tour today—this one won’t last long! (id:1945)
powered by

Show
More Details and Features
Property DetailsKey information about 677 Park Road N Unit 147
- Cooling: Central air conditioning
- Heating: Natural gas
- Stories: 3
- Structure Type: Row / Townhouse
- Exterior Features: Brick, Stucco, Metal
- Foundation Details: Poured Concrete
- Architectural Style: 3 Level
- Type: Townhouse
- Bedrooms: 2
- Bathrooms: 2.5
- Floors: 3
- Den: Multi-purpose
- Garage: Attached one-car
Interior FeaturesDiscover the interior design and amenities
- Basement: None
- Appliances: Refrigerator, Dishwasher, Stove, Dryer
- Living Area: 1458
- Bedrooms Total: 2
- Bathrooms Partial: 1
- Above Grade Finished Area: 1458
- Above Grade Finished Area Units: square feet
- Above Grade Finished Area Source: Builder
- Entryway: Welcoming with ample closet space
- Living Area: Open-concept kitchen, dining, and living space
- Terrace: Private terrace accessible from living area
- Primary Bedroom: Spacious with 3-piece ensuite
- Second Bedroom: Includes walk-in closet
- Den: Versatile for office or playroom
- Laundry Room: Conveniently located on the third floor
- Powder Room: Located on the second floor
- Additional Bathroom: 4-piece bathroom on the third floor
Exterior & Lot FeaturesLearn about the exterior and lot specifics of 677 Park Road N Unit 147
- Lot Features: Balcony, Paved driveway
- Water Source: Municipal water
- Parking Total: 2
- Parking Features: Attached Garage
- Garage: Attached
- Terrace: Private
Location & CommunityUnderstand the neighborhood and community
- Directions: From Powerline Rd to Park Rd N
- Common Interest: Condo/Strata
- Street Dir Suffix: North
- Subdivision Name: 2011 - Cedarland
- Community Features: Quiet Area
- Area: Brantwood Village
- City: Brantford
- Region: North End
- Proximity: Highway: Near Highway 403, Amenities: Close to shopping, schools, parks, and trails
Property Management & AssociationFind out management and association details
- Association Fee: 258.82
Utilities & SystemsReview utilities and system installations
- Sewer: Municipal sewage system
- Utilities: Natural Gas
Tax & Legal InformationGet tax and legal details applicable to 677 Park Road N Unit 147
- Zoning Description: R4A-66
Additional FeaturesExplore extra features and benefits
- Private Tour: Available for scheduling
- Market Appeal: Highly desirable location, won't last long
Room Dimensions

This listing content provided by REALTOR.ca
has
been licensed by REALTOR®
members of The Canadian Real Estate Association
members of The Canadian Real Estate Association
Nearby Listings Stat
Active listings
21
Min Price
$369,919
Max Price
$999,900
Avg Price
$708,872
Days on Market
55 days
Sold listings
4
Min Sold Price
$575,000
Max Sold Price
$799,999
Avg Sold Price
$688,705
Days until Sold
57 days
Additional Information about 677 Park Road N Unit 147

















































