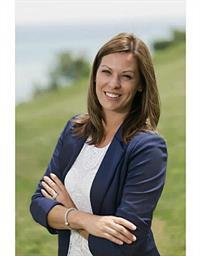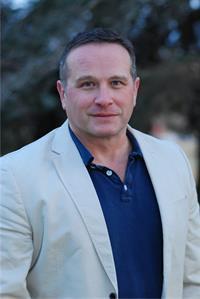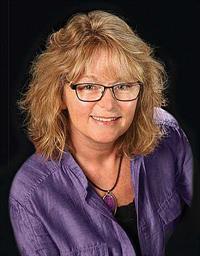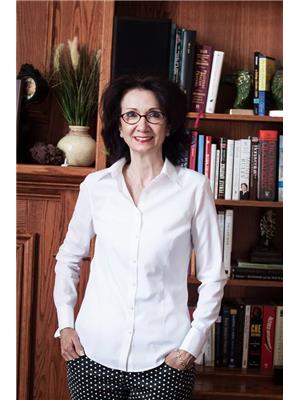18 Rutherford Drive, Simcoe
- Bedrooms: 4
- Bathrooms: 4
- Living area: 2859 square feet
- Type: Residential
- Added: 44 days ago
- Updated: 8 days ago
- Last Checked: 27 minutes ago
Welcome to 18 Rutherford Drive! Discover the perfect family retreat in this spacious 4-bedroom, 3.5-bath home, ideally situated to maximize family living and active lifestyle options. Nestled on a lot that backs directly onto Lynndale Heights Park, this residence offers a rare blend of comfort, space, and convenience. Inside, the main floor layout is thoughtfully designed with a bright, open-concept kitchen, dining, and family area. Enjoy direct access to the backyard, where a pool and hot tub await, providing the ultimate space for both relaxation and family fun. Keep an eye on the kids as they play or do homework while you prepare meals, or enjoy family movie nights in the family room with its cozy gas fireplace. The main floor also features a convenient 2-piece bathroom, laundry area, and direct access to the double-car garage. Upstairs, retreat to the luxurious primary bedroom—complete with a 4-piece ensuite and spacious walk-in closet. Two additional bedrooms and a 4-piece bath complete the second floor, ensuring ample space for family or guests. The lower level offers a versatile finished rec room and an additional 3-piece bathroom, perfect for extra family space, guest accommodation, or entertainment. Recent updates include a new furnace (2022) and a durable metal roof with a lifetime guarantee, enhancing both comfort and peace of mind. Newly asphalt double wide driveway. Outside, a gated entry connects your backyard oasis to the newly upgraded sports court, soccer field, and playground at Lynndale Heights Park, providing endless outdoor activity options for all ages. This is more than just a home; it’s an invitation to an enriched lifestyle, ideal for a growing family. Located in Norfolk County’s beautiful south coast, where you're just a short drive to beaches, marinas, golf courses & more. Come experience the natural beauty and thriving community of Norfolk County! (id:1945)
powered by

Property DetailsKey information about 18 Rutherford Drive
- Cooling: Central air conditioning
- Heating: Forced air, Natural gas
- Stories: 2
- Year Built: 1989
- Structure Type: House
- Exterior Features: Brick, Vinyl siding
- Foundation Details: Poured Concrete
- Architectural Style: 2 Level
Interior FeaturesDiscover the interior design and amenities
- Basement: Finished, Full
- Appliances: Washer, Refrigerator, Hot Tub, Dishwasher, Stove, Window Coverings, Garage door opener
- Living Area: 2859
- Bedrooms Total: 4
- Fireplaces Total: 2
- Bathrooms Partial: 1
- Fireplace Features: Electric, Other - See remarks
- Above Grade Finished Area: 1991
- Below Grade Finished Area: 868
- Above Grade Finished Area Units: square feet
- Below Grade Finished Area Units: square feet
- Above Grade Finished Area Source: Other
- Below Grade Finished Area Source: Other
Exterior & Lot FeaturesLearn about the exterior and lot specifics of 18 Rutherford Drive
- Lot Features: Paved driveway, Automatic Garage Door Opener
- Water Source: Municipal water
- Parking Total: 6
- Pool Features: Inground pool
- Parking Features: Attached Garage
Location & CommunityUnderstand the neighborhood and community
- Directions: Donly Drive to Mann Ave to Rutherford Drive
- Common Interest: Freehold
- Subdivision Name: Town of Simcoe
- Community Features: Quiet Area, Community Centre
Utilities & SystemsReview utilities and system installations
- Sewer: Municipal sewage system
Tax & Legal InformationGet tax and legal details applicable to 18 Rutherford Drive
- Tax Annual Amount: 4647
- Zoning Description: R1-A
Room Dimensions
| Type | Level | Dimensions |
| 3pc Bathroom | Basement | 6'9'' x 11'6'' |
| Recreation room | Basement | 28'3'' x 31'2'' |
| 4pc Bathroom | Second level | 7'4'' x 11'6'' |
| Bedroom | Second level | 12'0'' x 11'6'' |
| Bedroom | Second level | 12'4'' x 11'11'' |
| Full bathroom | Second level | 8'4'' x 11'5'' |
| Primary Bedroom | Second level | 14'5'' x 20'3'' |
| Family room | Main level | 12'8'' x 14'4'' |
| Dining room | Main level | 13'10'' x 8'10'' |
| Kitchen | Main level | 9'4'' x 8'10'' |
| Bedroom | Main level | 9'8'' x 11'1'' |
| Laundry room | Main level | 3'3'' x 5'8'' |
| 2pc Bathroom | Main level | 3'3'' x 5'1'' |
| Living room | Main level | 20'3'' x 11'6'' |

This listing content provided by REALTOR.ca
has
been licensed by REALTOR®
members of The Canadian Real Estate Association
members of The Canadian Real Estate Association
Nearby Listings Stat
Active listings
6
Min Price
$584,900
Max Price
$899,999
Avg Price
$799,467
Days on Market
37 days
Sold listings
8
Min Sold Price
$675,000
Max Sold Price
$959,900
Avg Sold Price
$811,063
Days until Sold
155 days
















