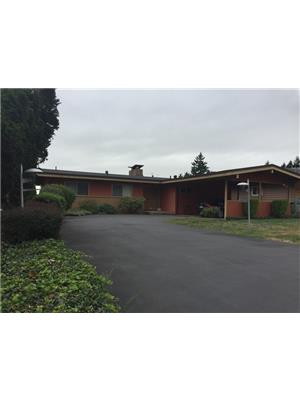7489 17th Avenue, Burnaby
- Bedrooms: 7
- Bathrooms: 9
- Living area: 4104 square feet
- Type: Residential
- Added: 16 days ago
- Updated: 3 days ago
- Last Checked: 7 hours ago
BRAND NEW Single Family Home with LANEWAY House.This brand new, thoughtfully designed residence offers exceptional living spaces and endless possibilities. Main Floor: Elegant living room, dining room, and modern kitchen with a separate wok kitchen+Mudroom for added convenience. Versatile OFFICE/DEN to suit your work-from-home needs. Upstairs: You will find 4 BEDRMS /3 BATH. Luxurious master bedroom with a huge balcony. Downstairs:2 BDRM LEGAL SUITE + potential to create an additional nanny suite with a separate entrance. MEDIA RM OR GAMES RM with a 2-piece bath for upstairs use. LANEWAY HOME Provides excellent mortgage help. Additional Features:1car garage and open parking on the side. Close to Edmonds Community Centre and Edmonds SkyTrain Station & Easy access to all amenities. Open house Sunday, September 15th 2-4pm. (id:1945)
powered by

Property Details
- Cooling: Air Conditioned
- Heating: Radiant heat
- Year Built: 2024
- Structure Type: House
- Architectural Style: 2 Level
Interior Features
- Basement: Finished, Separate entrance, Unknown
- Appliances: All, Oven - Built-In
- Living Area: 4104
- Bedrooms Total: 7
- Fireplaces Total: 1
Exterior & Lot Features
- Lot Features: Central location
- Lot Size Units: square feet
- Parking Total: 2
- Parking Features: Garage
- Building Features: Laundry - In Suite
- Lot Size Dimensions: 4538
Location & Community
- Common Interest: Freehold
Tax & Legal Information
- Tax Year: 2023
- Parcel Number: 002-547-457
- Tax Annual Amount: 4307.51
This listing content provided by REALTOR.ca has
been licensed by REALTOR®
members of The Canadian Real Estate Association
members of The Canadian Real Estate Association

















