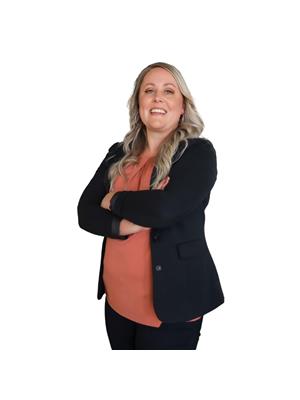69 East Main Street Unit 102, Welland
- Bedrooms: 2
- Bathrooms: 1
- Living area: 610 square feet
- Type: Apartment
- Added: 52 days ago
- Updated: 13 days ago
- Last Checked: 16 hours ago
Freshly renovated two bedroom apartment in the heart of downtown Welland! This stunning unit is looking for its first ever tenants since the renovation was completed. The kitchen boasts quartz countertops, stylish light fixtures, a sleek backsplash, and stainless steel appliances including a dishwasher. Both the living room and the bedrooms feature new flooring and pot lights throughout. The building is conveniently located just minutes from the Niagara College Welland Campus, Welland city hall, and the Welland Canal. Public transit is accessible steps from the building, and the 406 highway is a 2 minute drive away. Water is included in the rent, tenant to pay heat & hydro. (id:1945)
Property DetailsKey information about 69 East Main Street Unit 102
- Cooling: Central air conditioning
- Heating: Baseboard heaters, Electric
- Stories: 1
- Structure Type: Apartment
- Exterior Features: Brick
- Foundation Details: Unknown
Interior FeaturesDiscover the interior design and amenities
- Basement: None
- Appliances: Refrigerator, Stove
- Living Area: 610
- Bedrooms Total: 2
- Above Grade Finished Area: 610
- Above Grade Finished Area Units: square feet
- Above Grade Finished Area Source: Listing Brokerage
Exterior & Lot FeaturesLearn about the exterior and lot specifics of 69 East Main Street Unit 102
- Lot Features: Laundry- Coin operated
- Water Source: Municipal water
- Parking Features: None
Location & CommunityUnderstand the neighborhood and community
- Directions: Highway 406 to East Main Street
- Common Interest: Freehold
- Subdivision Name: 768 - Welland Downtown
- Community Features: High Traffic Area, Community Centre
Business & Leasing InformationCheck business and leasing options available at 69 East Main Street Unit 102
- Total Actual Rent: 1750
- Lease Amount Frequency: Monthly
Property Management & AssociationFind out management and association details
- Association Fee Includes: Water, Insurance
Utilities & SystemsReview utilities and system installations
- Sewer: Municipal sewage system
Tax & Legal InformationGet tax and legal details applicable to 69 East Main Street Unit 102
- Zoning Description: DMC
Room Dimensions

This listing content provided by REALTOR.ca
has
been licensed by REALTOR®
members of The Canadian Real Estate Association
members of The Canadian Real Estate Association
Nearby Listings Stat
Active listings
36
Min Price
$1,295
Max Price
$2,600
Avg Price
$1,825
Days on Market
40 days
Sold listings
12
Min Sold Price
$1,025
Max Sold Price
$2,350
Avg Sold Price
$1,558
Days until Sold
37 days




















