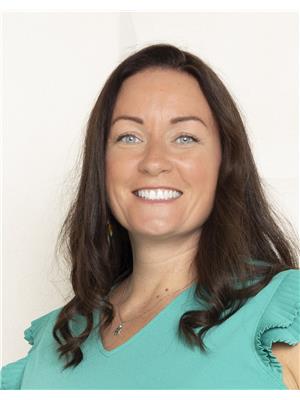60 Camberley Crescent, Brampton
- Bedrooms: 4
- Bathrooms: 2
- Type: Residential
- Added: 2 days ago
- Updated: 2 days ago
- Last Checked: 9 hours ago
Welcome to 60 Camberley Crescent! Located on a quiet, family oriented crescent on a large private pie shaped lot. This terrific four level backsplit offers the family so much opportunity! 4 separate entrances into the home, including entry from the garage! Featuring a lovely family room with wood burning fireplace next to the 4th bedroom, renovated 3 piece bathroom and a walk out to an awesome 3 season sunroom and private yard. The upper level offers a large functional kitchen with lots of cupboard space, a spacious living and dining room combo with large picture window and plush carpets that have just been professionally cleaned! The upper level offers 3 large bedrooms and a renovated 5 piece bathroom. The master is large enough to have an ensuite bathroom should you need it! The ground level basement is partially finished as a large laundry room/work shop-its totally possible to do a kitchen should you need-plumbing is already there! Wait till you see the storage space under the family room-250 square feet of space!
powered by

Property DetailsKey information about 60 Camberley Crescent
- Cooling: Central air conditioning
- Heating: Forced air, Natural gas
- Structure Type: House
- Exterior Features: Brick, Vinyl siding
- Foundation Details: Poured Concrete
- Address: 60 Camberley Crescent
- Type: Four level backsplit
- Bedrooms: 4
- Bathrooms: 2
- Entrance Count: 4
- Lot Shape: Pie shaped
- Lot Size: Large private
Interior FeaturesDiscover the interior design and amenities
- Basement: Type: Partially finished, Laundry Room/Workshop: Large, Potential Kitchen: Plumbing already there
- Flooring: Laminate, Carpeted, Ceramic, Vinyl, Cork
- Appliances: Washer, Refrigerator, Central Vacuum, Dishwasher, Stove, Dryer, Window Coverings
- Bedrooms Total: 4
- Family Room: Fireplace: Wood burning
- Bedrooms: Large master bedroom (potential for ensuite bathroom), Three additional large bedrooms
- Bathrooms: 3 Piece: Renovated (next to 4th bedroom), 5 Piece: Renovated (upper level)
- Kitchen: Size: Large and functional, Cupboard Space: Lots of
- Living Dining Room: Size: Spacious, Window: Large picture window, Flooring: Plush carpets (professionally cleaned)
- Storage: 250 square feet under family room
Exterior & Lot FeaturesLearn about the exterior and lot specifics of 60 Camberley Crescent
- Lot Features: Irregular lot size, Flat site
- Water Source: Municipal water
- Parking Total: 4
- Parking Features: Garage
- Building Features: Fireplace(s)
- Lot Size Dimensions: 24.1 x 100.4 FT ; Pie Rear 50.22
- Yard: Private
- Sunroom: 3 season
- Garage: Entry from garage
Location & CommunityUnderstand the neighborhood and community
- Directions: Kennedy Road and Centre Street
- Common Interest: Freehold
- Community Features: Community Centre
- Community Type: Family oriented
- Crescent: Quiet
Utilities & SystemsReview utilities and system installations
- Sewer: Sanitary sewer
- Electric: Generator
- Heating: Furnace
- Cooling: Air conditioning unit
- Insulation: Attic insulation
- Windows: Upgraded
- Doors: Upgraded
- Generator: Included for emergencies
Tax & Legal InformationGet tax and legal details applicable to 60 Camberley Crescent
- Tax Annual Amount: 4053.32
Additional FeaturesExplore extra features and benefits
- Security Features: Security system, Smoke Detectors
- Property Condition: Insulation upgraded
- Home Condition: Upgraded throughout
- Move In Ready: Yes
Room Dimensions

This listing content provided by REALTOR.ca
has
been licensed by REALTOR®
members of The Canadian Real Estate Association
members of The Canadian Real Estate Association
Nearby Listings Stat
Active listings
78
Min Price
$150,000
Max Price
$1,199,900
Avg Price
$748,562
Days on Market
72 days
Sold listings
31
Min Sold Price
$479,900
Max Sold Price
$1,038,000
Avg Sold Price
$765,142
Days until Sold
52 days
Nearby Places
Additional Information about 60 Camberley Crescent
































