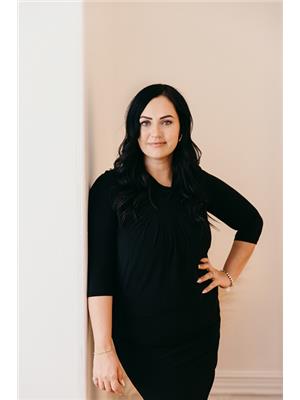72 Wellington Street, Kawartha Lakes Lindsay
- Bedrooms: 3
- Bathrooms: 2
- Type: Residential
- Added: 2 days ago
- Updated: 1 days ago
- Last Checked: 9 hours ago
Welcome to 72 Wellington St, located in one of the most sought after neighbourhoods in Lindsay. This beautiful two story brick century home boasts three large bedrooms, one and a half bathrooms, updated kitchen with walkout to private deck and main floor laundry. Get swept up in the character and charm of this lovely home that features large windows, original hardwood flooring, a gorgeous staircase and a claw foot tub. This home also boasts a large walkup loft/attic space ready for your imagination, as well as an attached garage. Some of the many updates and upgrades includes refinished main floor hardwood flooring (2024), freshly painted throughout (2024), tastefully restored front porch (2022), steel roof (2018), furnace (2016), plumbing and electrical (2016). Walking distance to shops, restaurants, trails & parks. Don't miss your opportunity to make this one of a kind property your home today! (id:1945)
powered by

Property Details
- Cooling: Central air conditioning
- Heating: Forced air, Natural gas
- Stories: 2
- Structure Type: House
- Exterior Features: Brick
- Foundation Details: Stone
Interior Features
- Basement: Unfinished, Full
- Appliances: Washer, Refrigerator, Dishwasher, Stove, Dryer, Water Heater
- Bedrooms Total: 3
- Bathrooms Partial: 1
Exterior & Lot Features
- Water Source: Municipal water
- Parking Total: 3
- Parking Features: Attached Garage
- Lot Size Dimensions: 50 x 113 FT
Location & Community
- Directions: Sussex St N & Wellington St
- Common Interest: Freehold
- Community Features: Community Centre
Utilities & Systems
- Sewer: Sanitary sewer
- Utilities: Sewer, Cable
Tax & Legal Information
- Tax Annual Amount: 3226.26
- Zoning Description: RESIDENTIAL
Room Dimensions
This listing content provided by REALTOR.ca has
been licensed by REALTOR®
members of The Canadian Real Estate Association
members of The Canadian Real Estate Association













